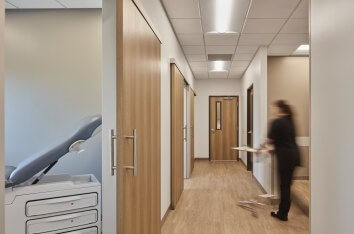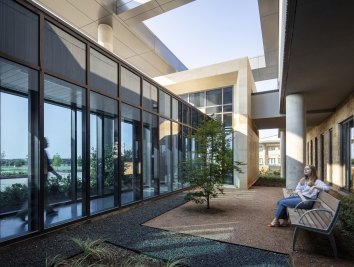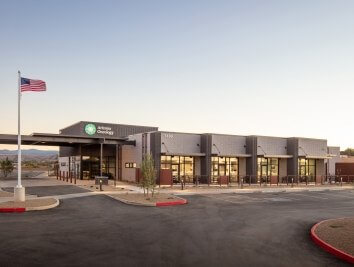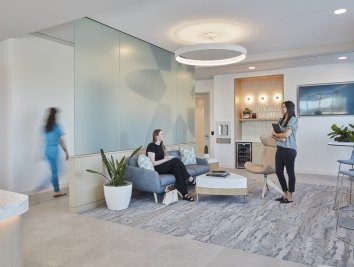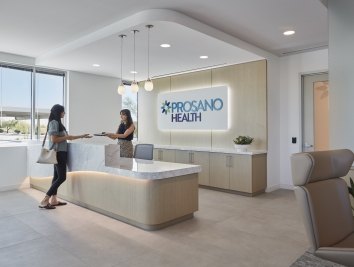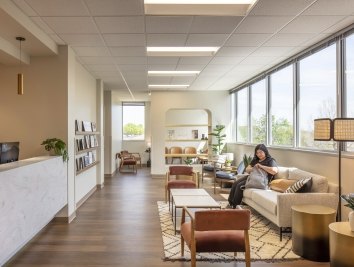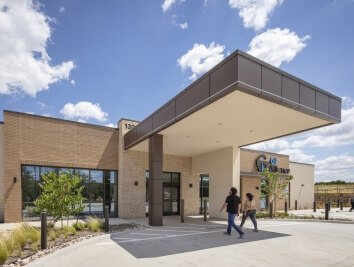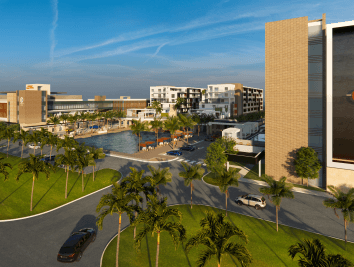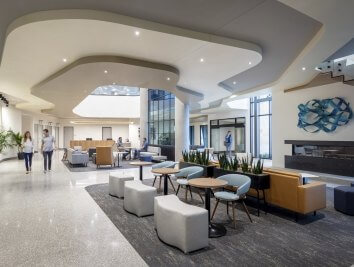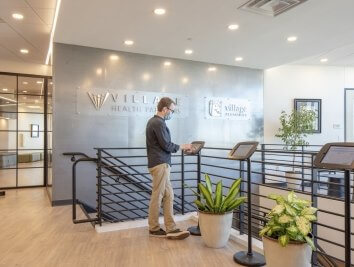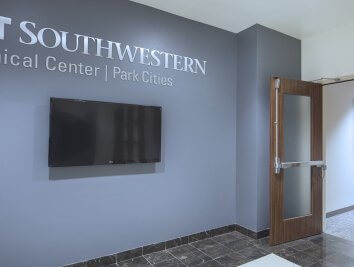Arizona Oncology Sonoran Urology Tenant Improvement
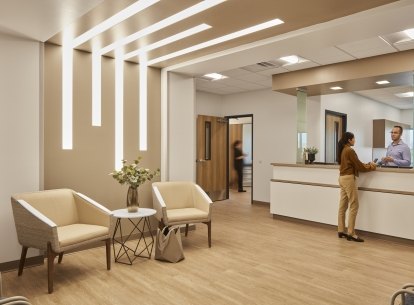
Project Stats
- Location
Phoenix, Arizona
- Size
2,115 SF
- Market
- Expertise
Small clinic. Big impact
When Affiliated Urologists relocated their oncology clinic to the Sonoran Crossing Medical Office Building (MOB) campus, the practice took the opportunity to elevate their interiors with a spa-like aesthetic to seamlessly integrate with the existing campus. After working with Corgan previously, the client enlisted our designers to create a healing and tranquil space for patients, tailoring materiality choices with a new interior finish palette. The 2,115-square-foot tenant improvement includes a waiting room and reception desk, four exam rooms, a procedure room, a processing lab, a break room for staff, and a shared office space where healthcare providers work in close concert with each other and provide enhanced collaboration and patient care.

A simple and natural design
Carefully planned for compassion and comfort, the relaxing atmosphere begins with spa music playing in the MOB’s parking lot and an outdoor healing garden and water feature for visitors and staff. Making optimal use of the space, a classic monochrome palette, neutral upholstered seating, and a stunning light fixture spanning the ceiling and walls in the waiting room increase the perception of volume. As visitors move through the clinic, simple clean lines, light wood tones on floors and millwork, and minimal accents continue throughout the space, creating a spacious, open feel. The serene environment continues with North-facing windows offering views of the surrounding mountains and adjacent desert preserve to connect with nature and take advantage of abundant natural light for a soothing stress-free environment.





