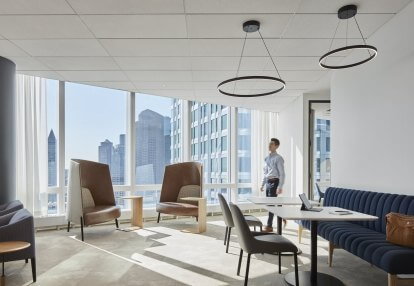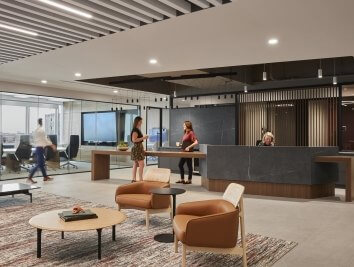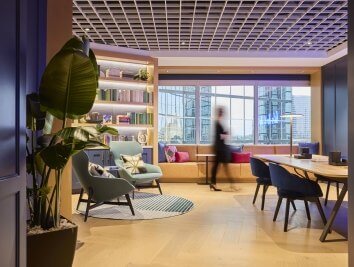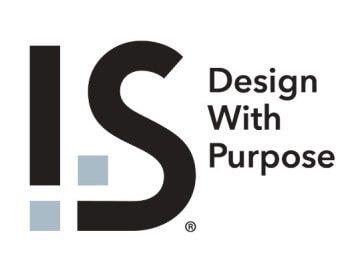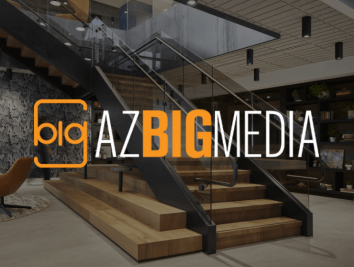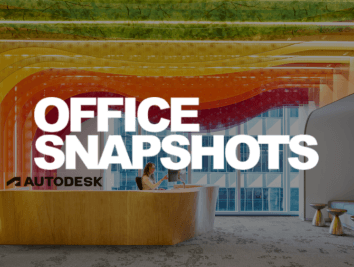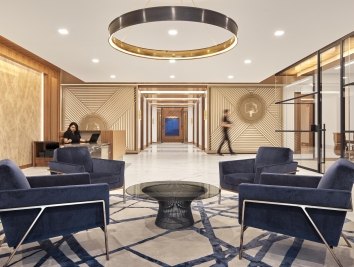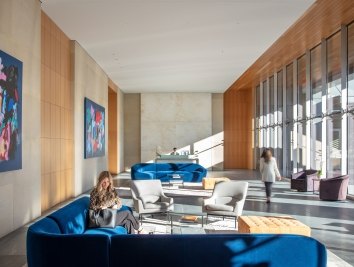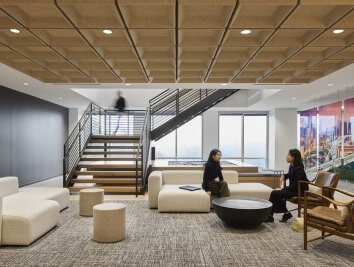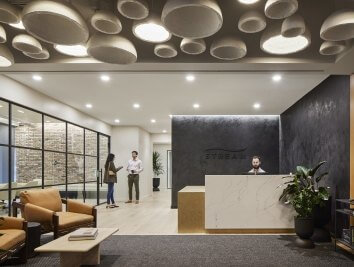State Street Global Headquarters
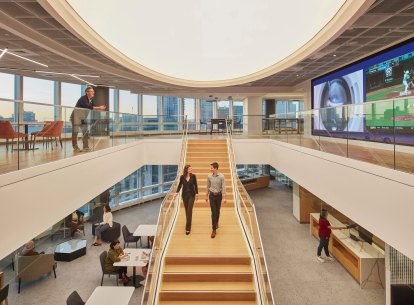
Project Stats
- Location
Boston, Massachusetts
- Size
510,000 SF
- Awards
Interior Design Best of Year Award — Honoree (Corporate Extra Large)
- Certifications
LEED Gold
- Market
- Expertise
Brand + Graphics
Furniture Strategy
Interior Design
Climate, Sustainability & Wellness
Workplace Consulting
Design for a modern, evolving workforce
Before the pandemic prompted a global shift in how we conceive of the modern workplace, State Street Bank had already began restructuring its strategy to better accommodate the needs of the modern workplace and strengthen its globally connected workforce. As a leader in the industry, they predicted that the future of banking will be fluid – both in how it is done and how advisors will need to react – and wanted their new workplace to be able to gracefully navigate these changes. Their goal was to create a dynamic environment that promotes human interaction, wellness, and productivity. The result is a half-million-square-foot office with a focus on community spaces to encourage collaboration and break down siloing, high-end finishes and amenities to elevate the employee experience, and ultra-functional technology to streamline meetings and collaborative work. The new headquarters consolidates State Street’s U.S. offices into 21 floors of the 48-story building at One Congress Street in downtown Boston, the institution’s home for more than 230 years.
Check out State Street's release here.
Integrated Process
To develop a user-focused design, Corgan conducted a series of intensive visioning sessions, focus groups, programming interviews, and employee surveys to gather multi-level feedback. The data was analyzed to recommend a workplace strategy based on State Street’s guiding principles: To break through silos, deliver results with integrity and speed, do better every day, and care for colleagues, clients, and community. During the planning and design of the headquarters, State Street was able to take advantage of Corgan’s array of interior design services, including change management, workplace strategy, branded environments, wayfinding, furniture strategy, and workplace wellness. During the design process, the Workplace Strategy group helped the team revise the open office layout to provide a better solution. Initially, State Street envisioned an entirely open layout of unassigned desks. To break up the monotony of this layout on a 24,000-square foot floor plate, the team suggested using three different types of workstations – focus, collaborative, and bench seating – to enable their employees to choose the best option for their work on a given day. To provide further options, the team included work points, including focus pods, bar height tables, and booths, scattered around each floor for employees to touch down for quick work on a laptop or with a colleague.

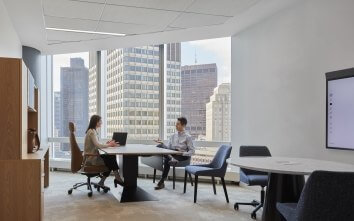
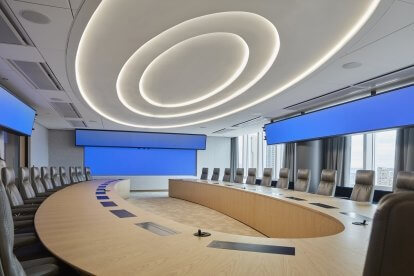
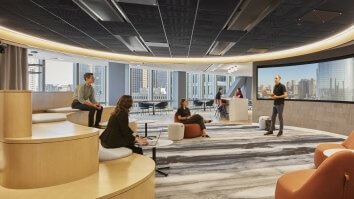
Aesthetically, the design is inspired by a sail, symbolizing energy and sustainability as a reflection of State Street’s brand identity and pioneering heritage. The sail is reflected in the architecture of the new Pelli Clarke Pelli-designed office building itself: a 600-foot cylindrical glass tower spirals upward toward the sky, with expansive glazed windows that offer views of the vibrant cityscape and Boston Harbor. Bold, clean lines and graceful curves evoke strength and stability while remaining flexible and adaptive; white walls and light wood tones punctuated by navy accents speak to the company’s brand and unify the space.
Check out the building here.
Neighborhoods
An a more than half million square foot office, it would be easy for an individual employee to feel lost in the massive space. To avoid this – and to improve connection and belonging in the workplace – the design incorporates distinct departmental neighborhoods for people to collaborate in. Each floor has an “exchange” – an open work café space that overlooks the Boston Harbor, providing both high quality refreshments and informal spaces. To achieve a neighborhood feel, each floor has amenities to break out and congregate and is outfitted with open and closed collaboration spaces so that teams can contract and expand as needed. Neighborhoods are architecturally defined by blocks of offices and collaboration spaces to break up the open office workstations. The furniture selected also helps to define each neighborhood and team. This strategy enhances connection among teams while also adding visual interest.
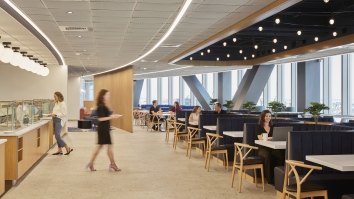
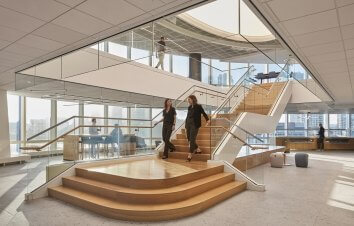
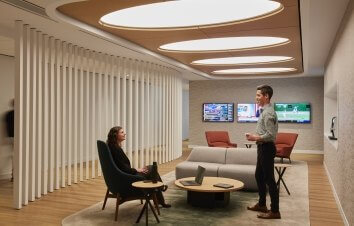
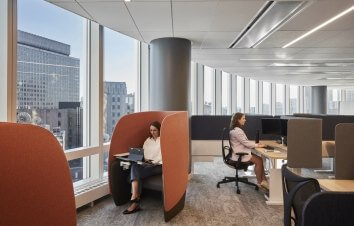
Innovative space typologies also reinforce the firm’s new, fluid way of working: 90 percent of the workstations are unassigned to encourage movement and interaction across cross-functional groups, break down silos, and promote trust and connection among employees. Collaborative touch-down spaces and multiple seating areas spark moments of interaction while phone booths and three types of flexible workstations allow users to choose spaces to best suit their needs. To support activity-based work, a training center, marketing suites, podcast studios, and innovation labs provide spaces for creativity, brainstorming, and productivity. With adaptable spaces and thoughtful design, State Street’s new workplace strategy breaks through old norms to embrace connectivity and community for a dynamic modern workplace.
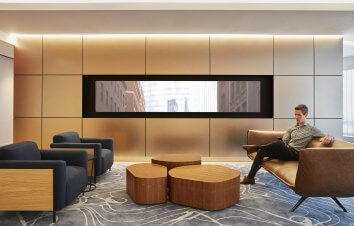
Amenities
To elevate the employee experience and provide a hospitality feel, the new headquarters features high-end finishes and amenities. In addition to the breakout spaces and exchange areas on each floor, there is an entire floor dedicated to restaurants, cafés, and terrace area. The social floor emphasizes State Street’s focus on community and connection at work. The team designed this space in conjunction with the food and beverage specialist to provide on-demand food delivery. Corgan collaborated with the vendor to establish a rotating restaurant option to meet modern preferences.
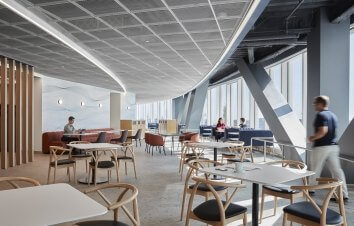
The high-end amenities extend to the rest of the building and include a white tablecloth restaurant, on-site gym, showers, parking and bike parking, and a large roof terrace. By working with the developer, Corgan helped State Street incorporate high-quality hospitality within the building. As the anchor tenant of the new office building, they will draw a new crowd to the area between the downtown and West End neighborhoods of Boston, revitalizing an area that had been a dead zone for restaurants, cafes, and shops.
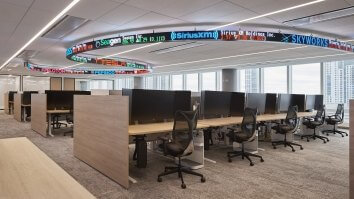
Technology
When developing the technology plan for their new headquarters, State Street wanted a focus on a functional, seamless employee experience. Smart systems and technology facilitate ease and utility – for instance, a digital platform reserves meeting rooms or spaces near teams while pivotal cameras and microphones personalize meetings and engage off-site workers. The high-performance conferencing spaces are flexible and can be used for training, messaging, or hosting clients. In addition to the client-facing conference center, Corgan recommended including an innovation center for different types of meetings and presentations. These dedicated client marketing and innovation suites feature flexible infrastructure such as movable screens, full-height LED panels, curved touchscreens, and wireless connectivity to allow employees to present live in various formats.
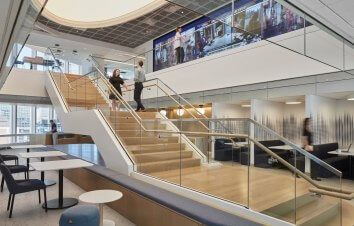
Full-height digital screen walls next to the open stairwell on the 14th floor conference and innovation centers display internal content including branding, marketing materials, and news, while the curved, floor-to-ceiling screen on the trading floor provides a “wow factor” focal point for potential clients and investors.
