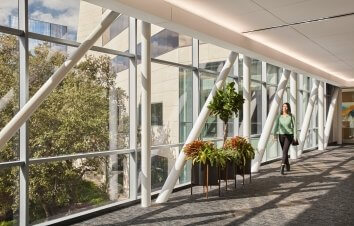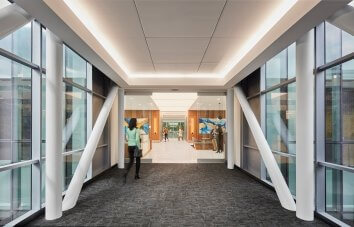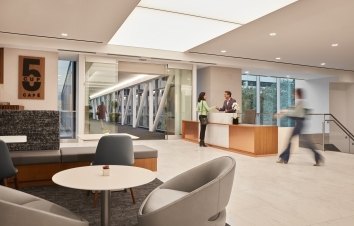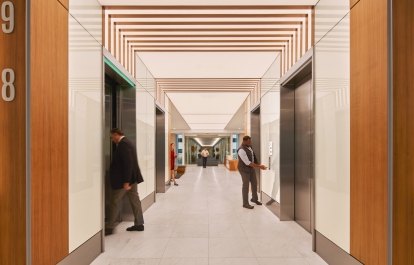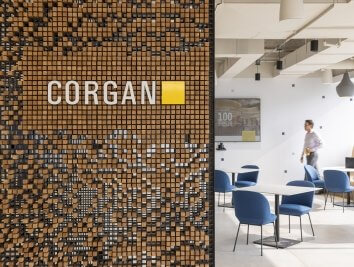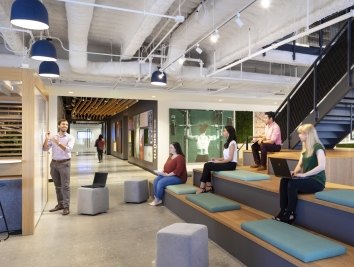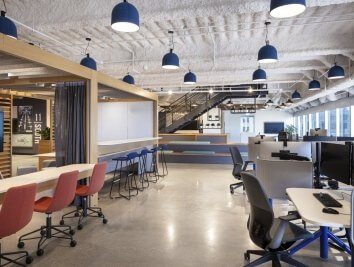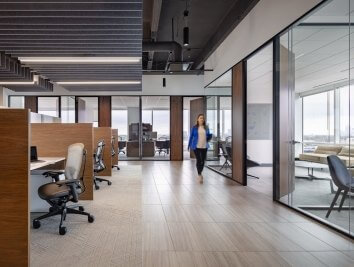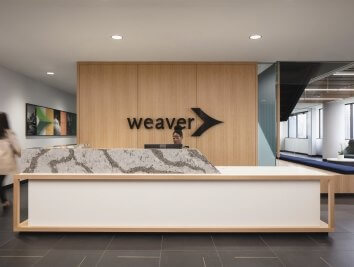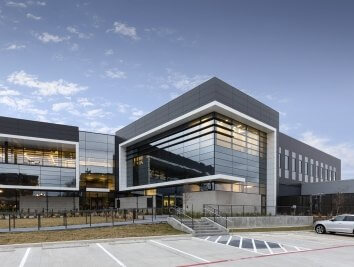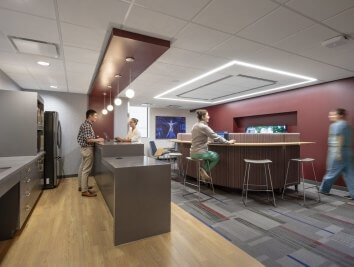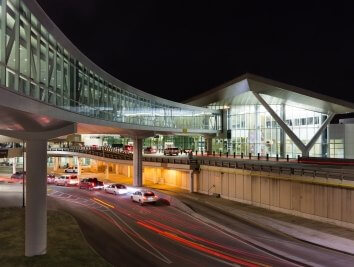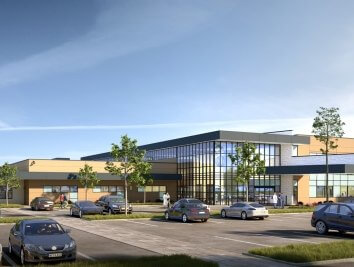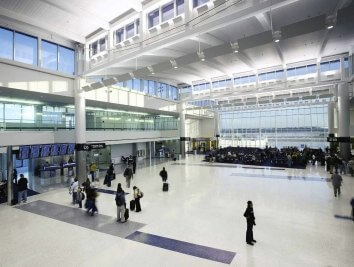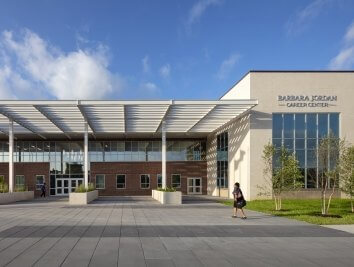5 POP
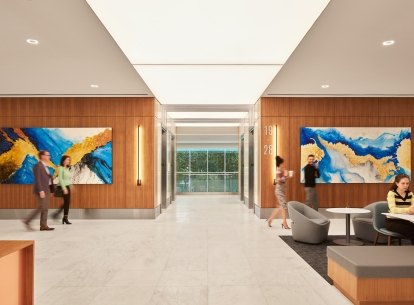
Project Stats
- Location
Houston, Texas
- Size
500,000 SF
- Market
- Expertise
Enhancing the arrival experience for a Houston landmark building
Five Post Oak Park, known to Houstonians as 5 POP, is uniquely situated in a high-end, “live-work” neighborhood next to a private park. When CP Group and Rialto Capital teamed up to acquire and reposition the 1982 Class A office tower, the property was experiencing low occupancy and struggling to draw new tenants. Long established as a center for financial service firms, the new ownership recognized its potential to be reinvigorated and become a destination for the next generation of professionals.
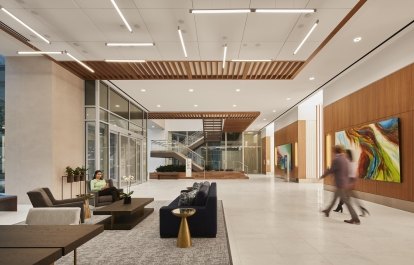
Light, airy, and modern
Indicative of postmodern architecture popular in the 80s, beige travertine stonework, heavy arches, and round windows dated the exterior and the lobby interiors. Corgan replaced the entire entry wall with double height glass façade treatments to open the space, creating a welcoming arrival moment for tenants and visitors. Custom LED lighting assemblies of warm wood and glass lining the walls and transferring across the ceiling plane add warmth and brighten the lobby. Curated art and bold graphics throughout provide wayfinding and enhance the visitor experience.
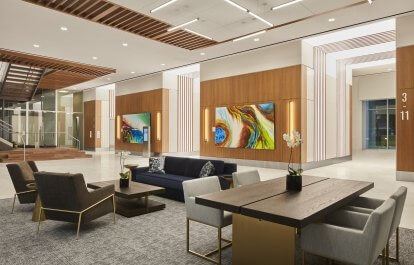
The north side of the lobby, formerly dominated by an imposing double switchback staircase, was an opportunity for improved connection to the private park. The design removed the stair to open the space and similar to the south side, the façade was replaced with a two-story glass entry façade, flooding the lobby with natural light and bringing in views of the park. Relocating the stair changed movement and flow and made room for hospitality-influenced amenities — flexible lounge areas with modern furnishings, concierge services, and an artisanal coffee bar encourage connection and social gatherings.
The original pedestrian skybridge crossing over the street to the parking garage featured dark brown steel struts and had low acoustic ceilings.
The underside of the bridge had a dark brown metal cladding casting shadows near the ground floor entry making the pathway not only unappealing but also compromising feelings of safety at dusk. The remodel transformed the underside of the bridge with light colored metal cladding, new flooring, and lighting to illuminate the surface, creating a well-lit and more approachable walkway. On the bridge interior, installing new flooring, painting the structural struts white, and introducing cove lighting in the bridge ceiling worked together to brighten the arrival pathway, enhancing the arrival experience.
