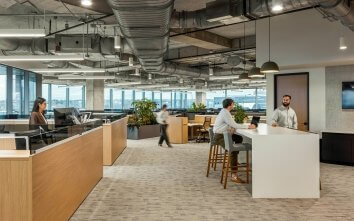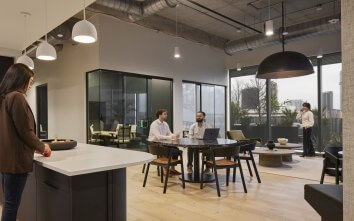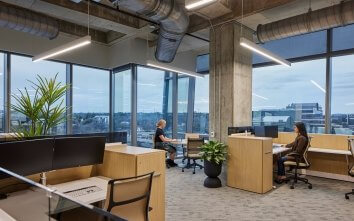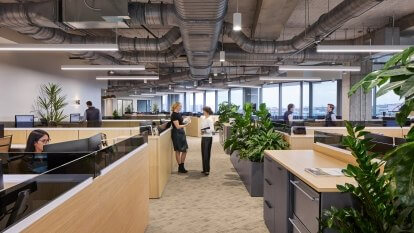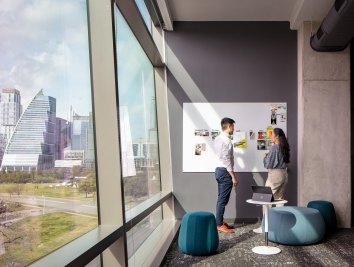Stream Realty Partners: Austin Office
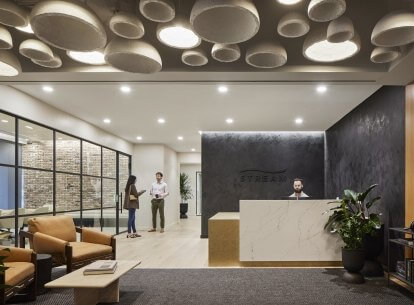
Project Stats
- Location
Austin, Texas
- Size
11,000 SF
- Market
- Expertise
A natural extension of the company brand
When Stream Realty Partners relocated their Austin office to the award-winning RiverSouth smart building they owned in the heart of downtown, they appointed Corgan (a tenant the same building) as the Architect of Record to design their new space. One of the largest commercial real estate developers in the city, the founders had initially envisioned the Stream brand on a fishing trip to Colorado, so it’s only fitting that nature factor heavily in the design. Stream desired an elevated hospitality space incorporating organic natural elements to reflect their personal management style as well as their people-focused culture. Showcasing their pride in the details of the RiverSouth building, it was important to the owners to feature the bones of the building.
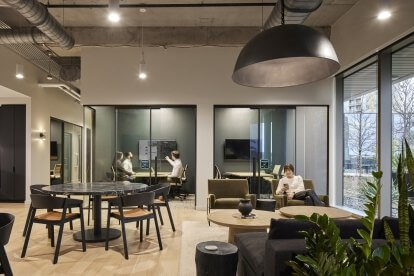
Hospitality
Embracing their down-to-earth values and collaborative approach, the design emphasizes honest materials and transparency along with hospitality-forward meeting spaces and amenities offered to tenants and employees. The open floorplan includes multiple seating areas, two meeting rooms, breakout huddle rooms, and an open office area along with a breakroom and lounge. Exposed structures are characterized by massive concrete columns and elevated mechanical systems made of galvanized metal and softened with a neutral pallet of warm woods, natural elements, and biophilia.
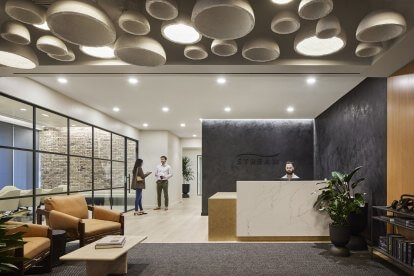
Nature inspired
Guests entering the reception space are greeted by a sculptured ceiling of pendant lampshades grown from mycelium — the roots of mushrooms. A dramatic ebony venetian plaster wall stamped with Stream’s subtle logo cradles a marbled reception desk, evoking a hospitality feel.
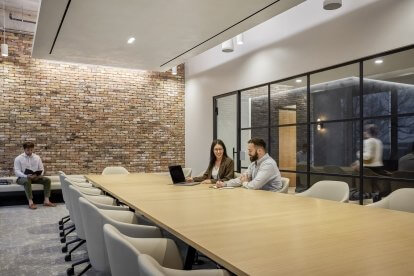
The lobby peeks into the adjacent boardroom ensconced in glass partitions with rolled-steel-inspired mullions, continuing the loft-inspired aesthetic. The main focal point in the meeting room is a wall constructed of reclaimed brick from a partner’s private residence. Defining the space and creating a sense of intimacy, a dropped backlit Tural ceiling hovers over the conference table. Throughout the office, rounded edges, soft furnishings, grass-cloth wall coverings, and well-placed sconces further warm and soften the space.
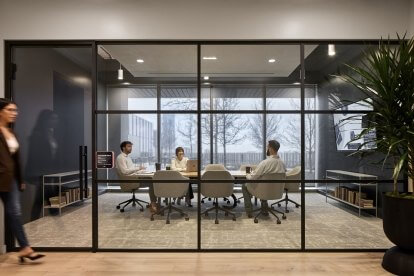
Inviting the outdoors in
Stream shares the 7th floor of the Class A office building with the communal amenities which is their favorite part of the space — a jewel box fitness center along with an outdoor green deck featuring a beautifully landscaped terrace creates a seamless transition to the outdoors. Floor-to-ceiling glass invites abundant natural light deep into the space and frames the capital city’s vibrant South Congress district. Carrying out the client’s aspirations to create a caring, warm environment celebrating its people and place, Stream’s office design reminisces the flowing stream that inspired its name — timeless, connected, and moving forward to support employees and welcome tenants and partners into the space.
