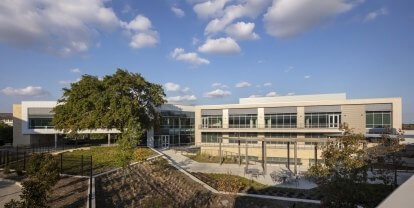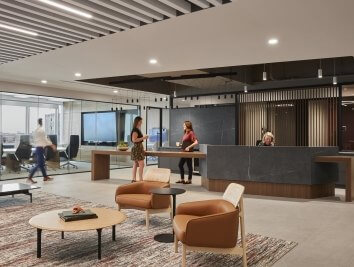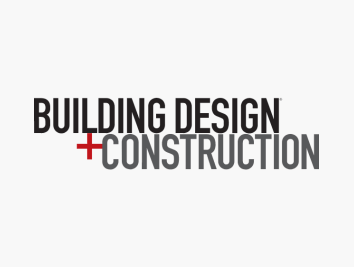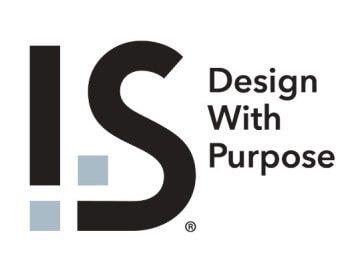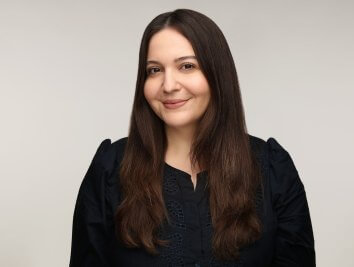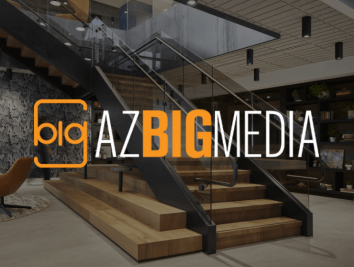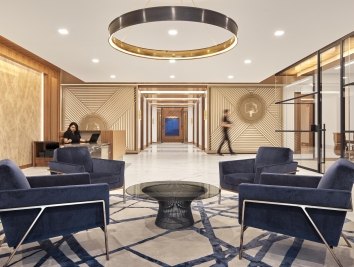Southwest Transplant Alliance Headquarters

Project Stats
- Location
Dallas, Texas
- Size
77,000 SF
- Awards
TEXO Distinguished Building Award, 1st Place, Healthcare Category
Associated General Contractors of Texas, Outstanding Construction Award
- Market
- Expertise
Architecture
Brand + Graphics
Interior Design
Workplace Consulting
A design embracing a challenging site with beautiful building forms and a feature memorial garden.
The new three-story headquarters for Southwest Transplant Alliance sits on a constrained site and is home to an organ recovery center, training center of excellence, surgical suites, organ perfusion center, and laboratory. The business functions are housed in the two levels above grade with one level partially below grade serving as the medical lab for organ and tissue transplant services.
A two-story ambulance garage is located directly adjacent to the medical floor for drop-offs via ambulance with a small sub-grade parking area that provides a loading area for deliveries. A pedestrian sky bridge connects level one of the parking garage to level one employee entry.
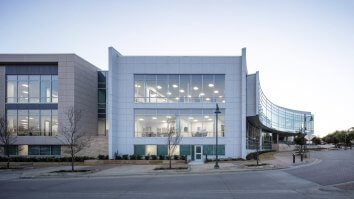
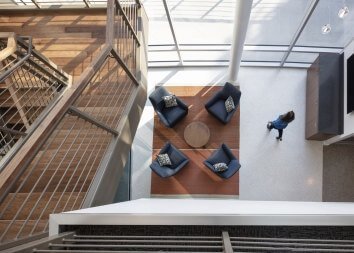
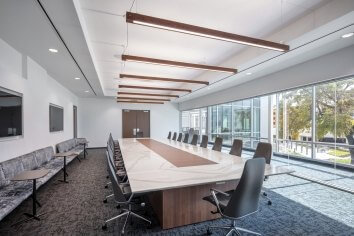
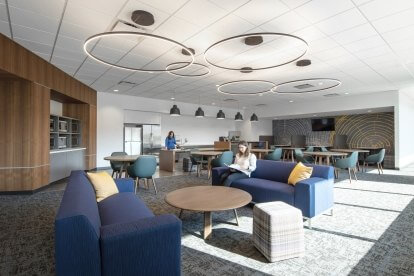
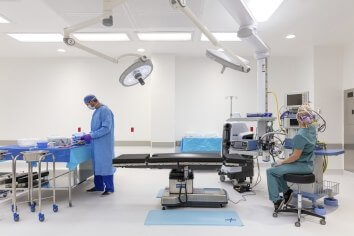
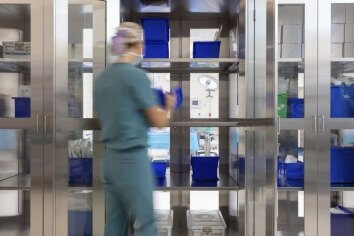
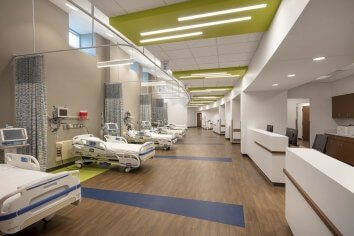
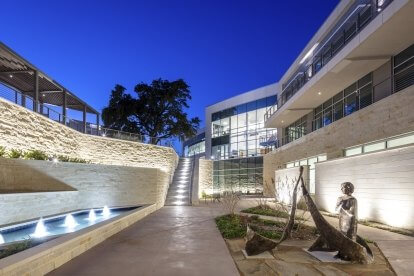
A peaceful place to get away and take in some fresh air.
A terraced memorial garden provides a tranquil outdoor sanctuary for employees and visitors. Additional outdoor space is provided via balconies accessible from the work café and multipurpose room.
