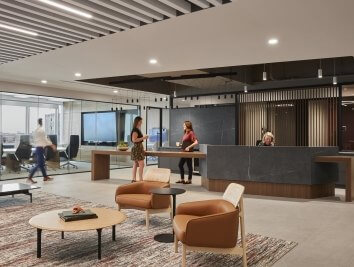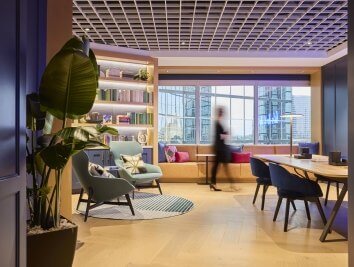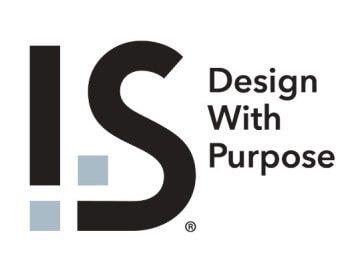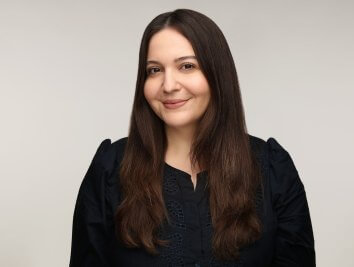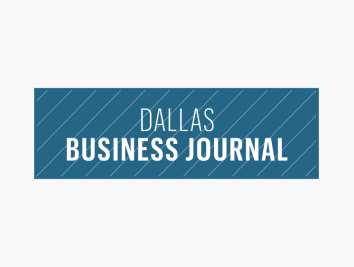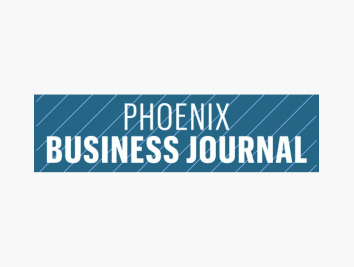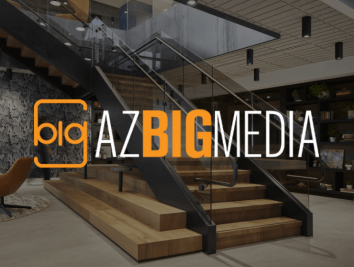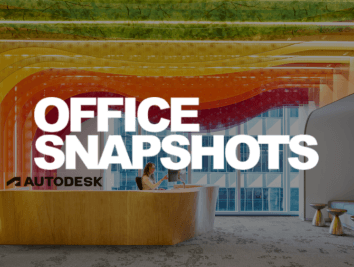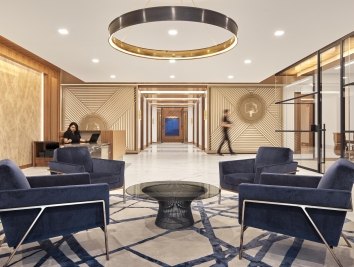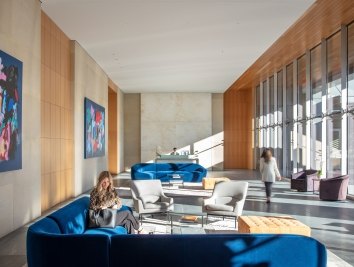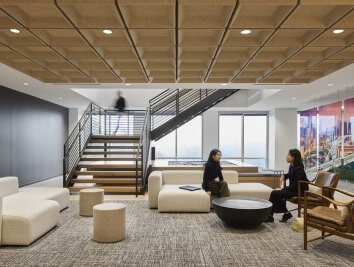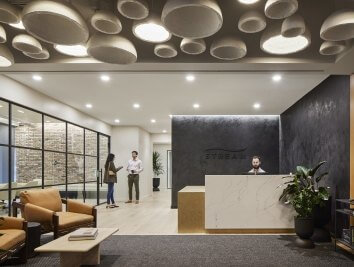Financial Services Company

Project Stats
- Location
Dallas, Texas
- Size
100,000 SF
- Awards
IIDA Texas Oklahoma, Best in City Center Award
- Certifications
LEED Silver
- Market
- Expertise
Brand + Graphics
Furniture Strategy
Interior Design
Climate, Sustainability & Wellness
Purposeful design reflects the sleek and lively local arts area.
This design pulls from the energy and sleek, polished aesthetic of the local arts district. Lively spaces stimulate collaboration, interaction, and connection while appealing to a youthful demographic to support employee retention. Spaces are designed to encourage connection among business groups and to allow employees and clients to come together while providing transparency and accessibility to leadership.
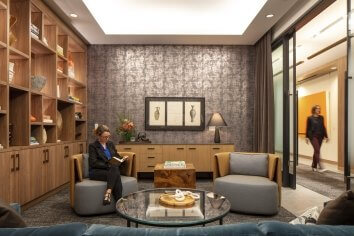

Open office areas feature a dynamic lighting layout reflective of the street grid system, providing an energetic feel. Subtle graphics applied to glazing and demountable panels further emphasize this urban grid theme.
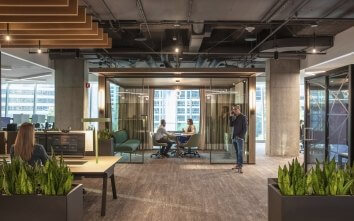

The entire project delivers an enhanced user experience, increases comfort, and weaves the brand and history together, providing a distinct local feel.













