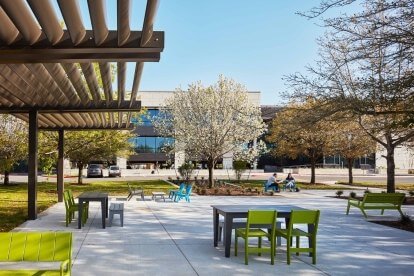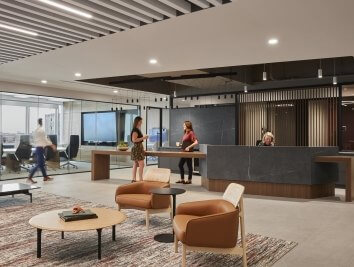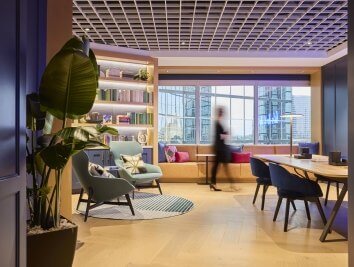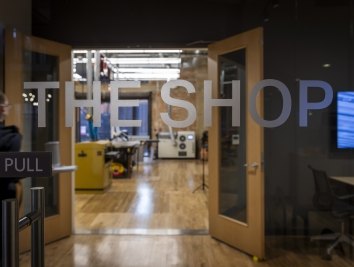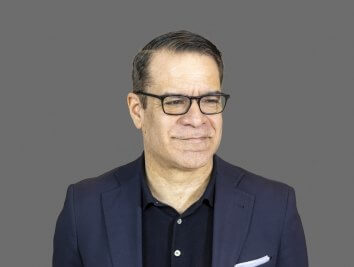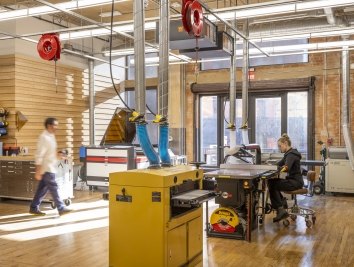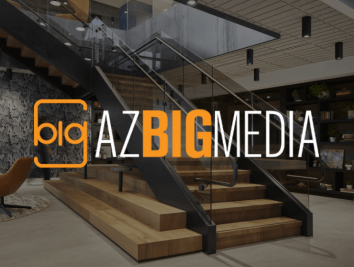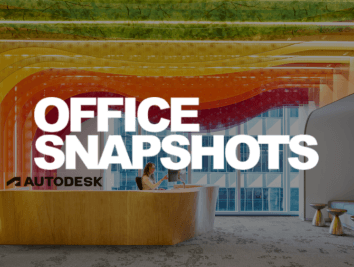PCSI — Professional Contract Services Inc. Headquarters
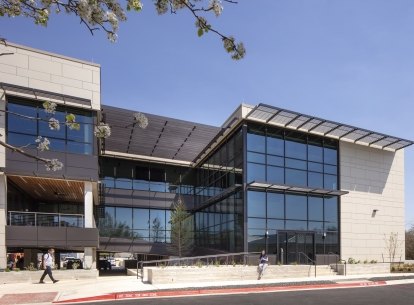
Project Stats
- Location
Austin, Texas
- Size
40,000 SF
- Awards
Associated Builders and Contractors, Excellence in Construction Eagle Award
- Market
- Expertise
Clear sightlines, intuitive wayfinding, and accessibility take centerstage.
PCSI is a nonprofit that places veterans and people with disabilities into meaningful, customer-facing jobs with competitive wages and benefits. Facing challenges of being located in three separate buildings, PCSI wanted to bring their employees together and showcase their work in action in a new space. Corgan worked with the nonprofit to thoughtfully design a new headquarters on their existing campus that provides a welcoming space for employees and visitors, is forward-looking, and accommodates continued growth.
In gaining a deep understanding of PCSI’s need to respecting the sensitivities of their programming, and optimizing their relationship to the physical space, an over-arching theme of the new facility became apparent — design for all. The design emphasizes spaces that cater to the wide range of disability types of the employees and visitors to the campus. The result is a new headquarters that succeeds on their terms.
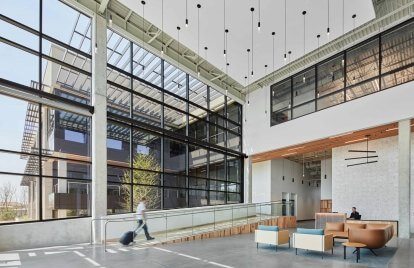
A central ramp is featured in the heart of the building design.
The ramp connects the lobby space to the primary social space and work café. Alongside, a graphic portrays the company history and highlights the terrific work they do around the country.
The open space, with double corridors and sectional visibility from the lobby, helps visitors including board members, community partners, and guests with a variety of physical, mental, and learning differences easily orient themselves in a calming and engaging environment.
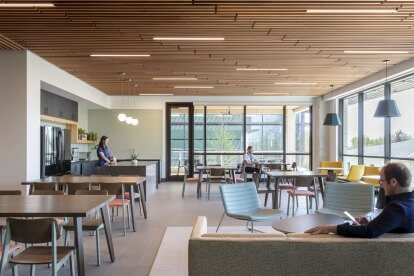
Work Café
Color-coded rooms and tactile pathways help facilitate responsive wayfinding.
Universal design principles are employed throughout the campus and building including the use of visual contrast, tactile surfaces, accessible controls, and ample places to rest throughout the circulation of the office space.
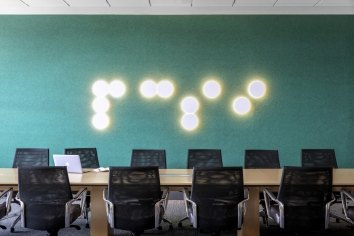
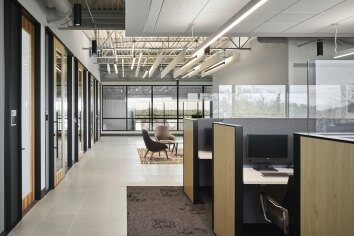
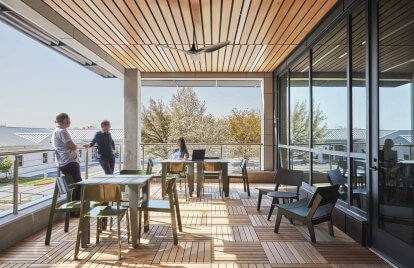
Connection to nature and the region through local materiality.
The materials used throughout blend seamlessly with the native landscape, the existing buildings on campus, and reflect the environmentally-conscious culture of the region.
