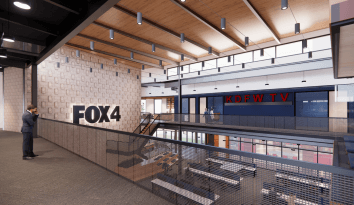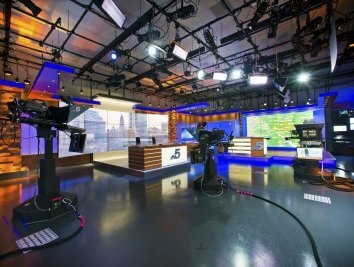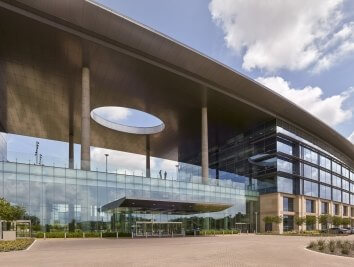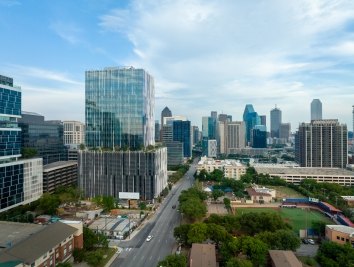KDFW FOX 4 News Broadcast Facility

Project Stats
- Location
Dallas, Texas
- Size
63,000 SF
- Market
- Expertise
Breaking News
After 80 years at its location in downtown Dallas, KDFW FOX 4 News was ready for a change and upgraded facility on a new site. Corgan reimagined the global news organizations’ local broadcast facility headquarters, creating a future-forward, iconic workspace that enhances wellbeing, collaboration, and adaptability. The new space is flexible, connected, and camera-ready to better serve its employees and viewers for years to come.
Let the Light In
Harnessing natural daylight was a critical factor in the design of the building, as KDFW’s existing space only had one window in the entire building. In designing the new facility, Corgan placed the majority of office spaces along the north façade, optimizing window access while minimizing heat gain.
Embracing both site and sustainability, the building form is bent to accommodate the natural curvature of the building’s frontage and oriented to limit western exposure, enhancing energy efficiency and reducing heat load.
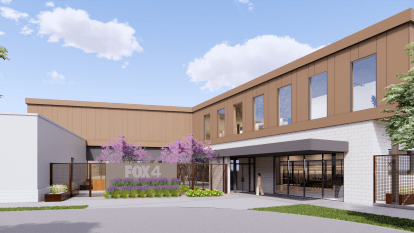
Live and Local
The building’s form is also sculpted to include an internal courtyard, providing a secure outdoor retreat for employees — a feature absent from their previous space — supporting employee wellness. The courtyard also doubles as a location for shooting content, encompassing an entirely new media strategy that incorporates the building itself as a set or backdrop. The entire building was designed to be “camera ready,” granting KDFW ultimate flexibility to produce content in ways that best serve their audience.
A careful separation between public and private zones — achieved using secure, discrete visitor and employee entrances and intentional landscape design that both highlights the Texas flora and terrain and functions as a physical barrier — provides a safe, secure environment for staff and guests alike. With a clearly delineated tour path, the facility is able to safely and easily accommodate live audiences.
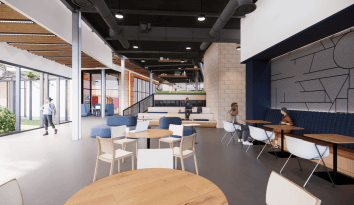
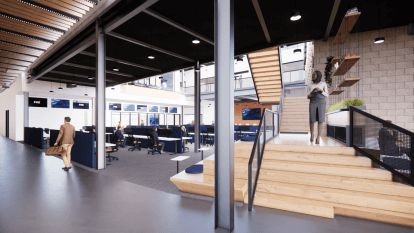
Wave of the Future
It was important to KDFW that their new workplace facilitated connection among staff and was flexible for future industry changes. The building’s massing, gathering spaces, circulation routes, and visual connectivity were all designed to break down silos and increase collaboration across departments and enhance the culture of the newsroom.
By opening the second level offices to the newsroom below in the heart of the building, the design creates a dynamic visual and physical connection between departments while accentuating the central purpose of their business: the newsroom. To keep the broadcasting facility adaptable and flexible to future industry changes, the entire building was designed to be “on-air” allowing multiple recording locations outside of the studio. In particular, the monumental stair within this double height newsroom provides opportunities for dynamic camera shots for on-air recording, allowing KDFW to welcome their audiences into their space.
The result of Corgan’s attention to detail and place in designing the building and its interiors is a camera-ready, culturally vibrant workplace that both honors the media company’s legacy and positions the organization to be adaptable and industry-ready for the future.
