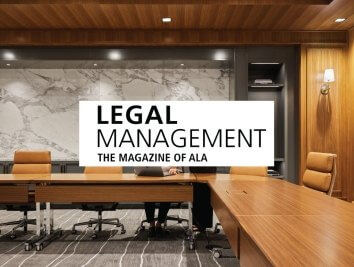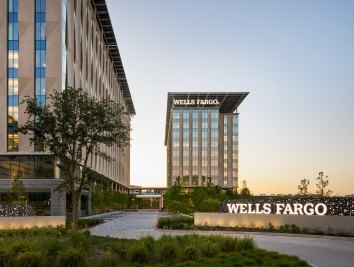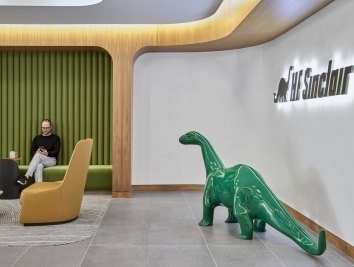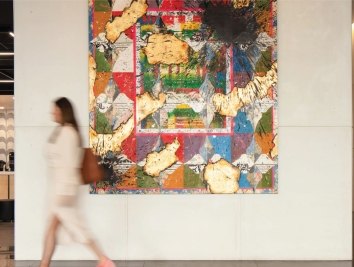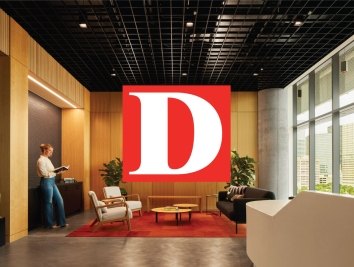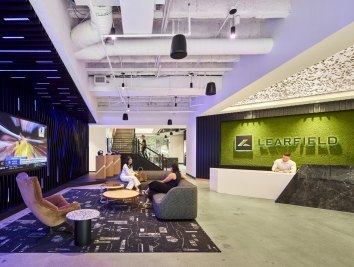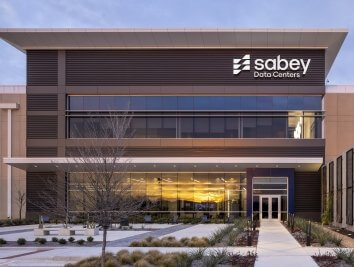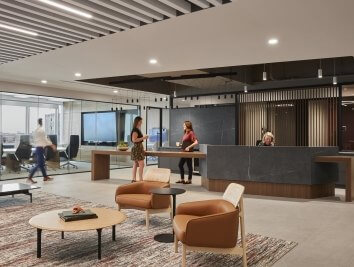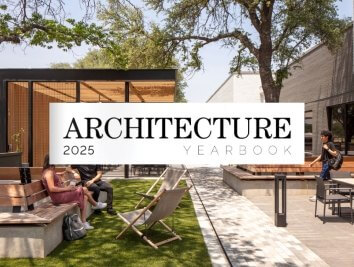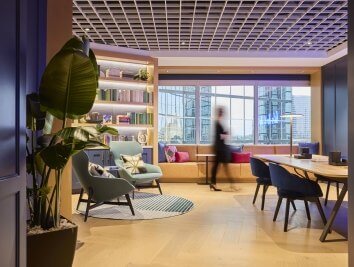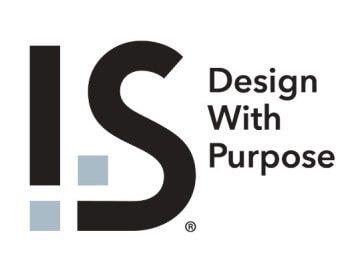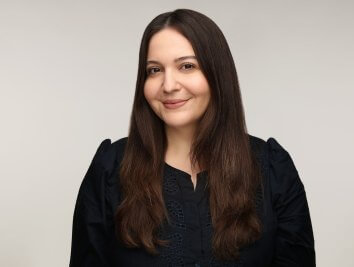Financial Company Corporate Office

Project Stats
- Location
Austin, Texas
- Size
30,000 SF
- Market
- Expertise
Brand + Graphics
Furniture Strategy
Interior Design
Workplace Consulting
A connected, energized, and eclectic client-centered space.
With most of its Austin-area team members working from home or in coworking spaces, this global financial services company wanted to bring its local workforce together under one roof. Taking over two floors of a new high-rise tower in downtown Austin, Corgan designed a dynamic office space and high-end client center to entertain guests and attract a younger, energized demographic for its client-facing team.
Tying in with Austin’s eclectic live music scene, the space vibrates with curated art and musically inspired elements to create a collaborative, inclusive workplace to connect employees and reflect the city’s vibrant culture.
In Sync with Austin Culture
Setting the stage for an engaging experience, the design features moody interior spaces with a dramatic jewel tone pallet while floor-to-ceiling windows brighten the perimeter and frame views of the Hill Country and cityscape.
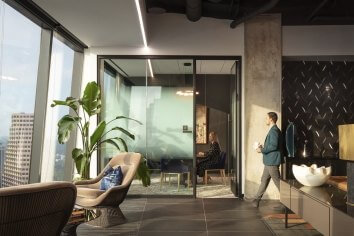
A mix of intimate and collaborative spaces.
Abundant private spaces create opportunities for focused productivity and motivate hybrid workers to spend more time working on-site with tech-enabled phone booths, huddle rooms, and intimate meeting spaces to accommodate virtual meetings.

A choice of both assigned and unassigned sit-to-stand workstations provides freedom of movement and collaboration among teams.
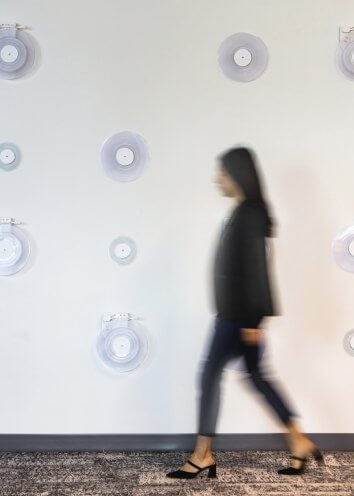
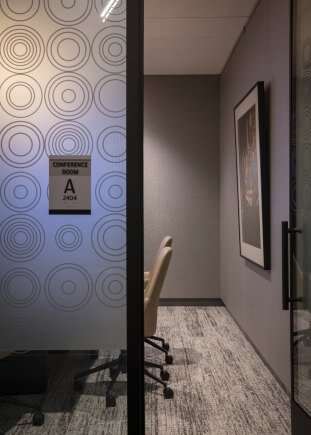
This feature wall with real records and record players, became the inspiration for the graphic film throughout the level.
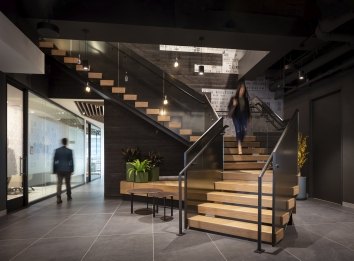

The monumental stair promotes connectivity between groups and a coffee bar and work café on each floor encourage social gatherings and interaction. The lighting is created from retro microphones and actual XLR cabling. The wall is covered with concert tickets reproductions of Austin shows by local musicians.
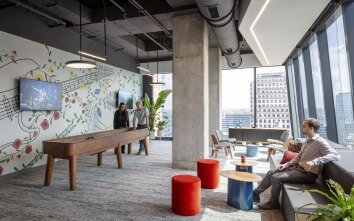

Client meetings are held in the elevated client center with warm inviting lounge areas, a boardroom, and hospitality spaces for entertaining.

The elevated space brings unity and cohesion, connecting people and place through the power of music, art, and functional design.

















