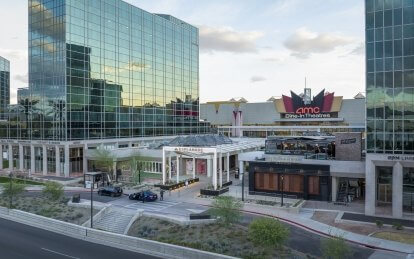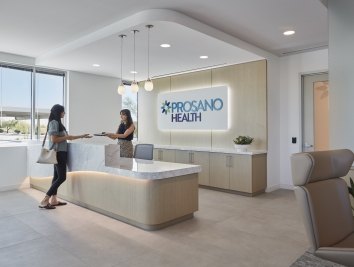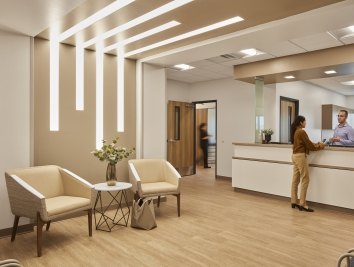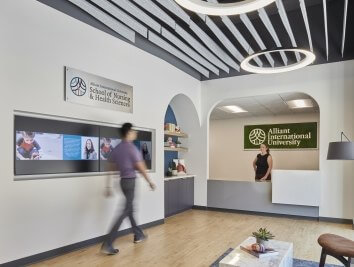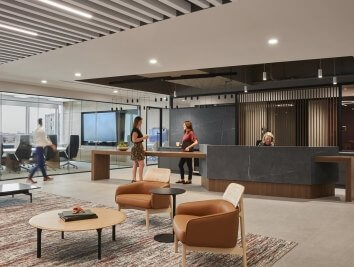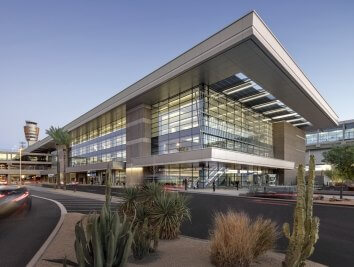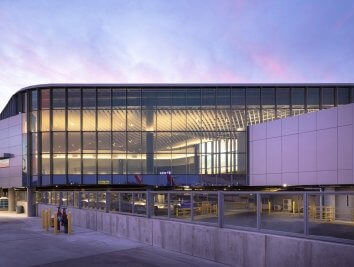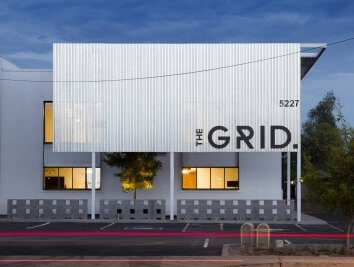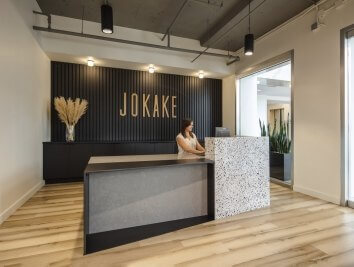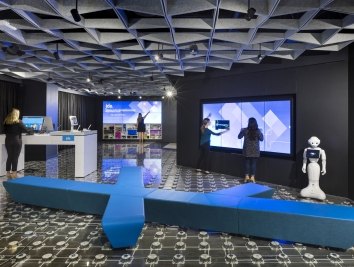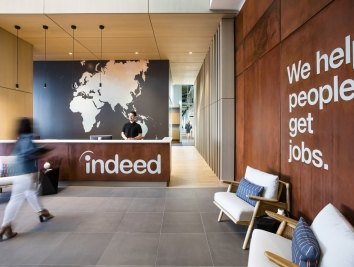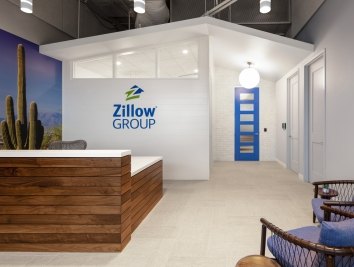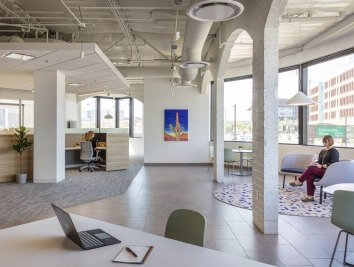Esplanade

Project Stats
- Location
Phoenix, Arizona
- Size
60,000 SF of Improvements
- Awards
Redevelopment Project of the Year, 2025 - AZRE RED Awards
- Market
- Expertise
Designed for an Evolved Work Culture
For the renovation of the Esplanade, a mixed-use office campus situated in Phoenix’s historic Biltmore-Camelback corridor, Corgan redefined the modern tenant experience. The million-square-foot workplace destination now shines like a gem against the backdrop of the surrounding mountains with extensive upgrades and a centerpiece two-story, 16,000 square foot building dedicated to amenities.
The new ownership recognized that workplace expectations have evolved into a need for high functionality and comfort in an inspired locale - a place for work and a space for relaxation. The client’s desire to foster a sense of community between tenants of their four office towers prompted Corgan to design inviting shared areas and invigorated outdoor and indoor spaces. One key challenge was integrating large-scale amenities and balancing functionality with aesthetic cohesion. To accommodate the new amenities, new structures had to be built over an existing underground parking garage, so part of the design included reinforcing the existing garage columns to support the new amenity spaces.
The result of Corgan's innovative design strategy is a holistic environment that inspires connection, productivity, and well-being, and meets the demands of a new dynamic work culture.

Rich in Amenities
A monumental staircase situated alongside the outdoor-indoor plaza serves as a focal point and connects the gather space to the hub of the campus, a two-story, luxury amenity building. Amenity offerings include expanded food and beverage options, a fully equipped fitness center, executive-chic lounges and other spaces that enhance work-life balance. The addition of intimate huddle spaces, a game lounge with golf simulator, music room, and a plush private dining room entices visitors to stay a while to relax, connect with others, or let creativity spark. A wellness suite with meditation rooms, saunas, dedicated mother’s room and group exercise studio provides mountain views and lead to a spacious roof lounge.
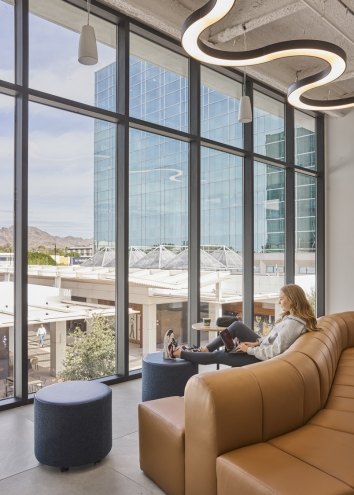
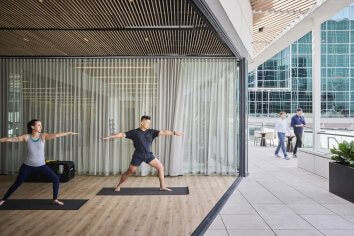
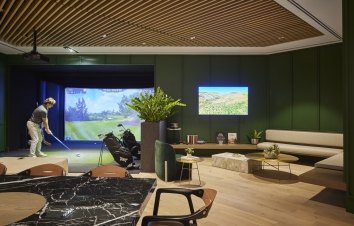
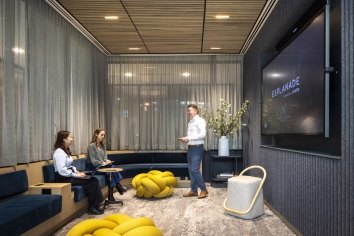
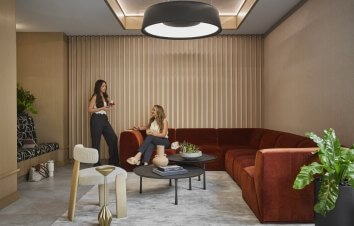
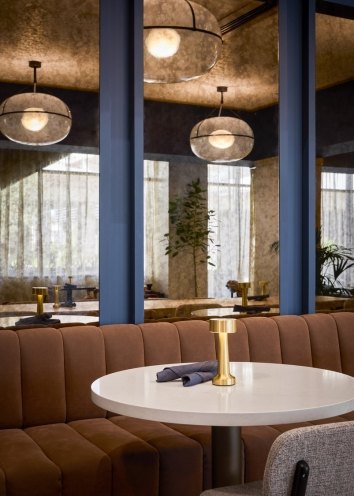

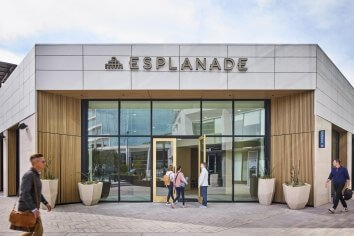
Connect & Collaborate
Located steps from the amenities building, is the Esplanade conference center, a contemporary meeting space that supports connection and collaboration. The space includes a tech studio, boardroom, work lounges, meeting rooms, and a training classroom that can accommodate up to 100 people. Created for business and leisure needs, the conference center design accommodates seamless technological integration with concierge apps for users to reserve meeting space, schedule food delivery from the onsite restaurant, or schedule an exercise session.
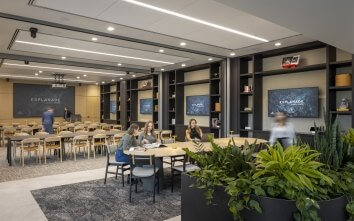
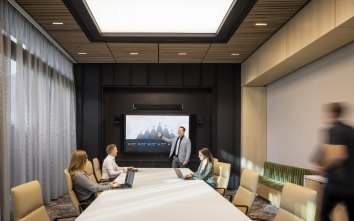
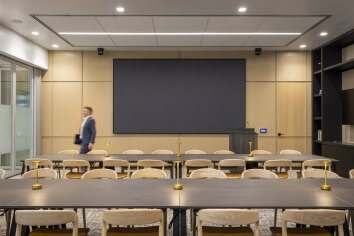
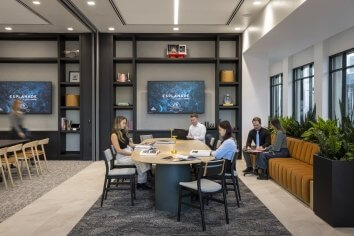
A New Neighborhood Asset
Staying true to the client’s desire that the refreshed campus fit into the surrounding neighborhood, Corgan’s design for Esplanade blends modernity with the vibrant neighborhood aesthetic. The campus now features a similar, welcoming design language that incorporates a subtle but modernized palette including rich colors, light wood, lush greenery and natural elements that works for business meetings and happy hours, as well as everything in between.
With timeless design that fits the historical neighborhood while looking to the future, the renewed Esplanade fosters engagement and renewal, providing a unified space to work, connect, and recharge, enhancing a sense of well-being among tenants and meeting modern workplace demands.
