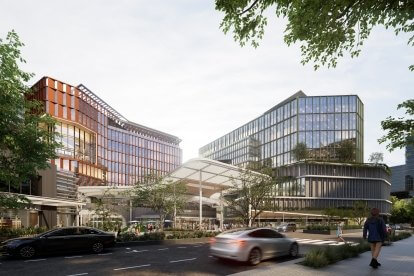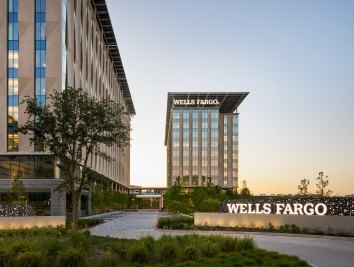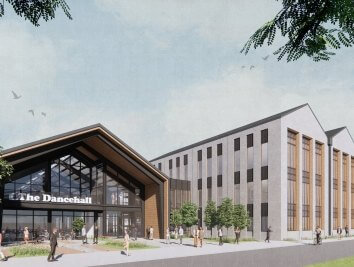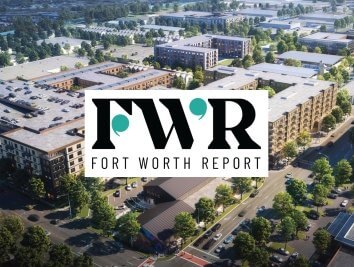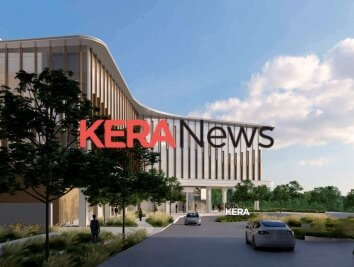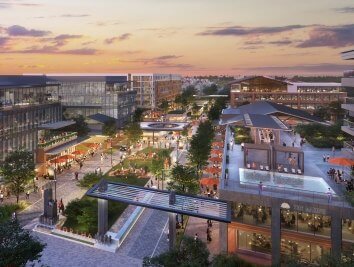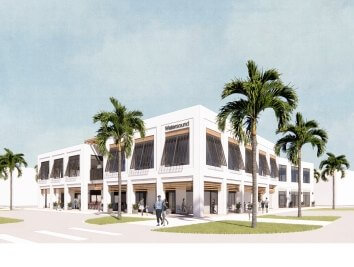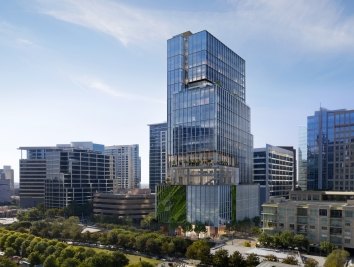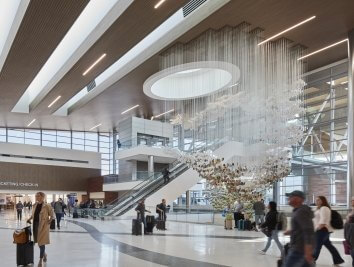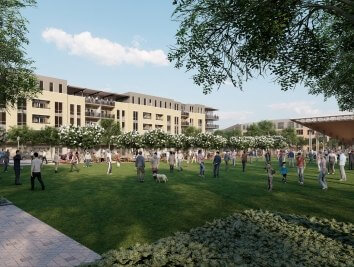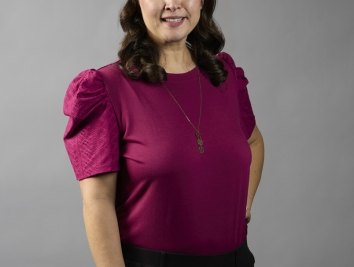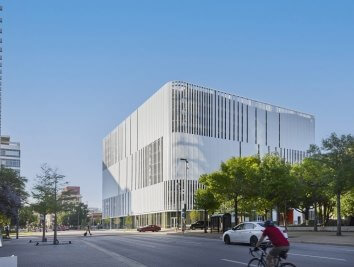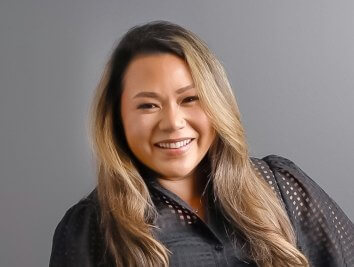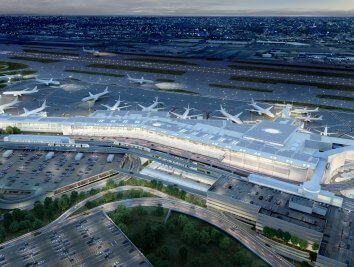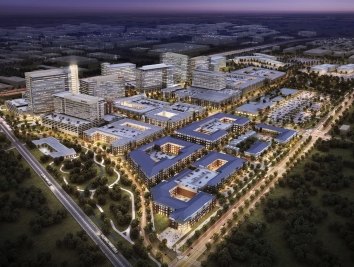Legacy Square Master Plan
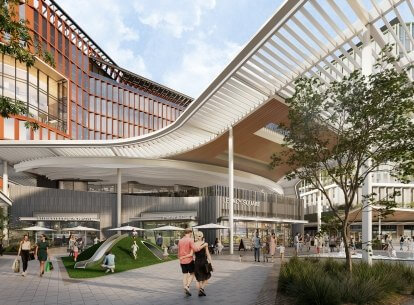
Project Stats
- Location
Plano, Texas
- Size
850,000 SF
- Market
- Expertise
Optimizing Opportunity
Situated at the interchange of Highway 121 North and the Dallas North Tollway in Plano, Texas, a patch of land remains unused near a popular development with extensive shopping, dining, and luxury residences. KDC, the developer for this area known as Legacy West, wanted to maximize the adjacent land and called on Corgan to develop a master plan that incorporates office space and parking with retail and hotel opportunities. The resulting plan is a pedestrian-focused, mixed-use hub anchored by a central retail pavilion. Two office buildings totaling 750,000 square feet and a 200-room, 100,000-square foot hotel are fanned out around the three-pronged retail space.
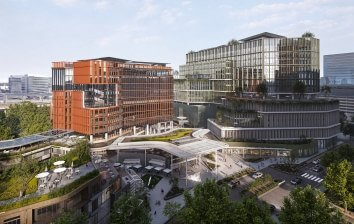
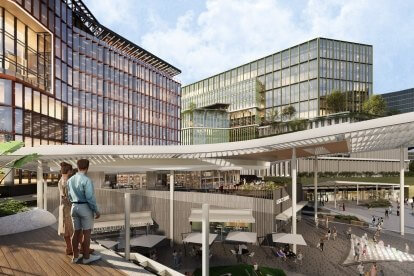
Scale and Connection
Due to the curve of the nearby interchange, the site shape is a square with one arm on the northern edge. To keep the amenity spaces within proximity of the office buildings — and to provide a buffer between highway noise and the pedestrian areas — the northern arm is taken up by a surface parking lot for the hotel, while the eastern edge of the development contains two parking structures. The three-pronged retail is meant to create a series of intimate outdoor spaces distributed in and around the porous building edges. The terraces that spill down from the surrounding towers also bring the scale of the campus down to the pedestrian level.
Integrated and Organic
After considering more traditional massing plans for the office buildings, the team developed a plan that is integrated and organic to enhance connections to nature, create moments of vibrancy, and allow for elevated views and visual connectivity across the campus. By carving away at the traditional office block, the final master plan creates a woven campus with shaded interstitial spaces as well as pocket parks and rooftop terraces that provide a place to enjoy the outdoors and views across the development. The campus also features sustainable measures including rainwater capture and bioswales, green roofs, and photovoltaic panels on the office buildings and parking garages.
Additionally, both office buildings feature perforated facades that incoroprate color, warmth and texture, creating a sense of place and differentiating the campus from other corporate campuses. A facade palette in the terracotta range of colors is a contrast to surrounding buildings of glass and precast concrete.
