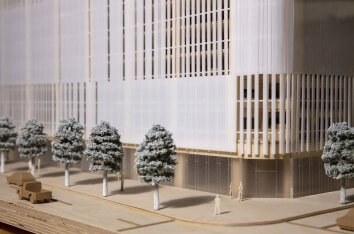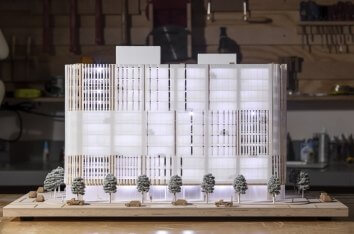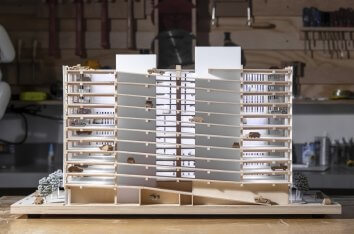700 Jackson Street: Parking & Retail
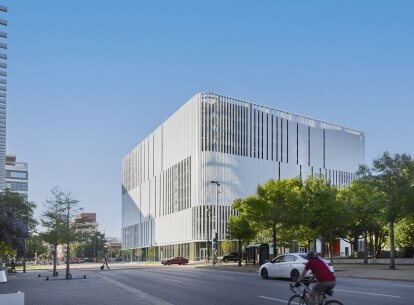
Project Stats
- Location
Dallas, Texas
- Size
479,250 SF
- Market
- Expertise
First stop of the civic experience with the potential for future expansion.
700 Jackson Street is a multi-phase, mixed use development, located at the corner of Market Street and Wood Street, neighboring the Dallas County Courthouse, 400 Record, Lubben Plaza. The project consists of ground level restaurant and retail spaces that will further enliven the pedestrian walkable experience in the urban core of Dallas. The upper 11 levels consist of parking levels shared by Dallas County and Labora, with spaces also allocated for retail users. This project plays an important role in the experience of civic engagement, as it is the first stop for County visitors and jurors participating in their civic duty at the Courthouse. It sets the tone of a citizen’s impression and relationship with their city and what it means to be a central part of the democratic process.
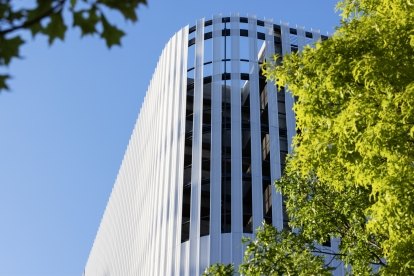

The structure and core of the project is also designed to accommodate a future ‘Phase 2’ that can support a (max) 15-story development, either office, residential or hotel, on the Market Street side. This structural and programmatic flexibility is a major feature, positioning the project to successfully respond to city and market needs in future years.
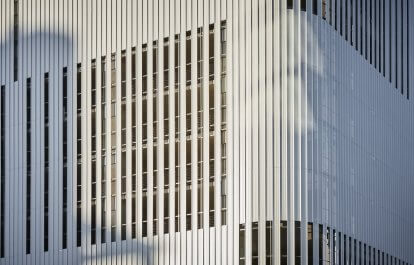
Understanding Context and Scale
As we begin to look at our program massing in its context, we start to develop a greater understanding of what to focus on in terms of design priorities. We asked ourselves two major questions.
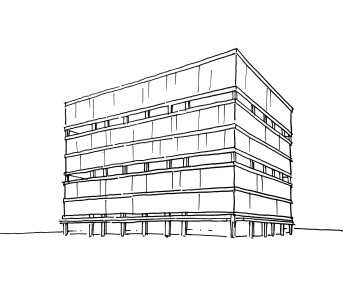
Scale
How do you design a single building of this scale and form (~200x200 and 140’ tall) that is highly approachable from a ground level experience and not overwhelming from different vantage points?
With a 200’x200’x140’ tall garage, breaking down the scale is essential in helping the building fit into an urban walkable environment. To achieve this, we subdivided the garage façade into three tiers; within those three tiers (which are still three to four stories tall), we further subdivided the patterning of the material along the façade using the fractal scaling technique. The gradients are mirrored and rotated around the façade, creating different and dynamic experiences as you move around the building.
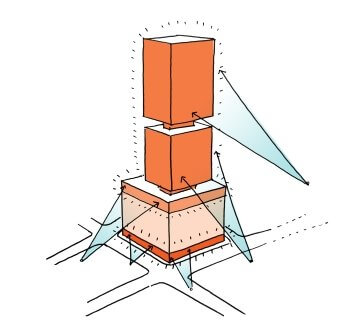
Compatibility
How do you design a façade that can stand alone on its own as a single expression, while also being able to serve as a “non-competing” base for a future 14 story addition?
We started by looking at materials first. With a given budget for our façade, we had to narrow down our focus to first finding material options that fit the budget. From there, we began to evaluate transparencies, light quality, colorful materials, and neutral materials. By reducing the quantity of different materials and different colors, we found that not only would the façade pair more easily with an unknown architectural design of an overhead tower, but could also be extremely elegant in its simplicity.
The Power of Iterations
Starting with the selection of material products was crucial in developing our design schemes. Working with material manufacturers during this process helped ensure our ideas were constructible and our material spans were realistic, giving our clients assurance in what we were proposing. In our studies, we discovered that by dividing the façade into “tiers”, the scale of the building became much more manageable and less imposing. The tiers also provided us with an opportunity to create fractal-influenced patterns that move around the building, making the façade much more dynamic and beautiful to the human eye. The movement that gets created as the pattern shifts around the rounded corners allows pedestrians to get a different perspective of the façade as they move around all four sides of this walkable development.
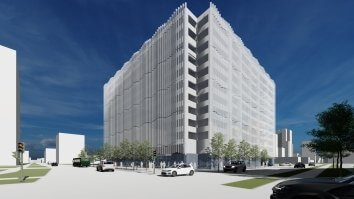
Epic Panel: APEXscreen
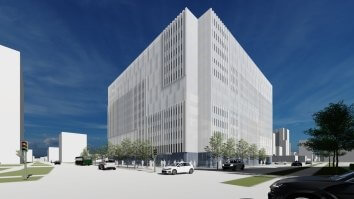
Flex Façade + Alum Fins
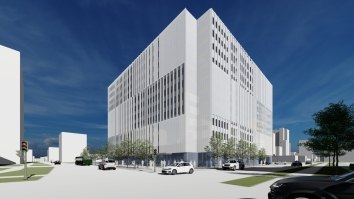
Kalzip Perforated Panels + Flex Façade Interior Corner
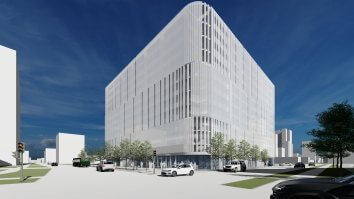
SELECTED DESIGN // Kalzip Perforated Panels
with Steel Supported, Rounded Corners
The Physical Model
Physical models are important in understanding a building in its context, as well as its scale. We engaged the Corgan model shop in creating a section model that showcases the relationship of the building to Market Street, as well as how the double threaded ramping system works to cut down drive time within the garage itself. Using Rhino as our visualization tool, we tested several material options for the construction of the model and were able to select the right materials to communicate the design intent (bass wood, acrylic, 3D printed wood resin) without material waste or physical labor.





