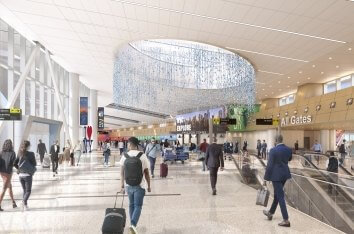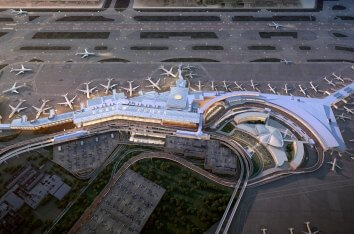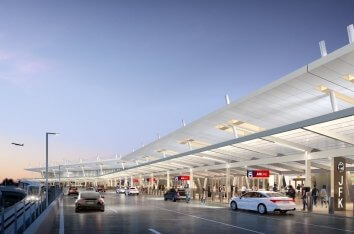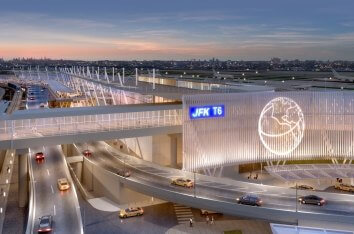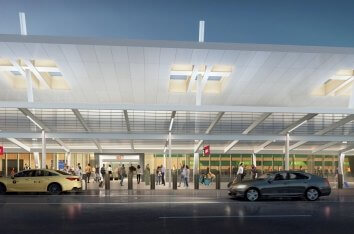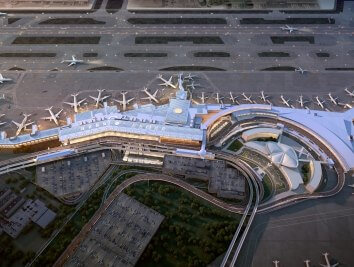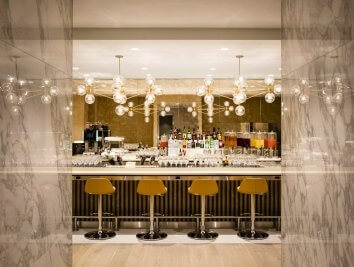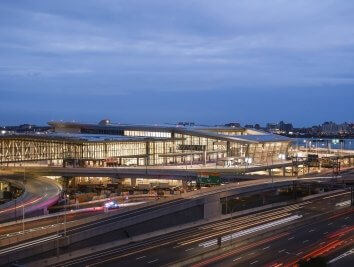JFK Terminal 6 Development
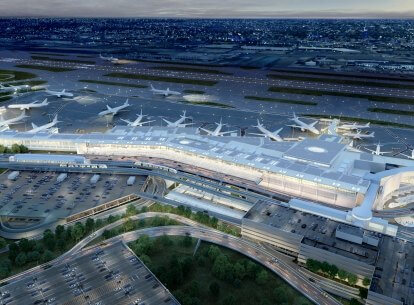
Project Stats
- Location
New York, New York
- Size
1.2 million SF
- Partners
JFK Millennium Partners (a consortium led by Vantage Group and RXR Realty)
- Market
- Expertise
Architecture
Aviation Planning
Climate, Sustainability & Wellness
A new world class terminal expansion at JFK.
The new JFK Terminal 6 is a 1.2 million-square-foot terminal accommodating ten international wide-body contact gates, serving various aircraft sizes and types. The project also includes a significant redesign of airfield taxiways, taxi lanes, and ramp infrastructure, a new roadway network serving both departing and arriving passengers, a seamless tie-in to the existing Terminal 5, and connections to two existing AirTrain stations.
The project is located on the former Terminal 6 site and the existing Terminal 7 site, which is being demolished as part of the project. Sustainable strategies being integrated into the design for T6 include a solar photovoltaic system, aircraft de-icing and fluid recovery, and stormwater reclamation system. Inside the terminal, high efficiency lighting, baggage system motors, and automated building controls will further help conserve energy.
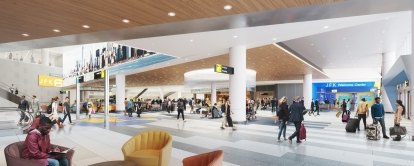
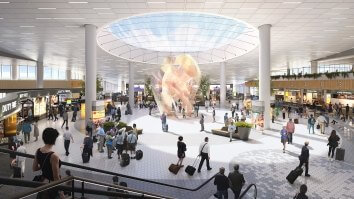
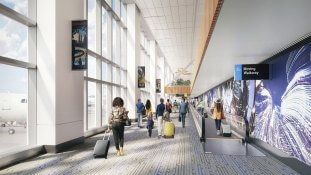
The terminal headhouse will be a three-level structure housing all processor functions for the terminal. The concourses will be two-level structures with an interstitial level sterile corridor system. The design features a linear solution in response to site constraints.
Departing passengers benefit from generous curb frontage and linear check-in counters. The central security checkpoint, announced by a grand oculus, minimizes walk distances and provides glimpses to the airfield beyond. After clearing security, passengers descend one level into the East Hall, featuring monumental, original art, plentiful New York-themed food and beverage, and duty-free shopping.
From the East Hall, passengers access the single-loaded concourse with connections to the existing Terminal 5. Additional food and beverage offerings, retail, art installations, and other features along the concourse provide an enticing diversion as passengers wait for their flights.
Arriving passengers will make their way to passport control and customs through a sterile corridor featuring dynamic airfield views and glimpses of the concourse above. A multi-story atrium leads the passengers into the Customs and Border Protection facility. Upon exiting formalities, passengers enter a grand arrivals hall with access to meters and greeters, an arrivals lounge, and ground transportation services.
The terminal's design is intentionally monumental, fit for purpose as a major world-class gateway to New York. The design features plentiful natural light, an intuitive wayfinding element, grand spaces for passengers' delight, and a New York sense of place.
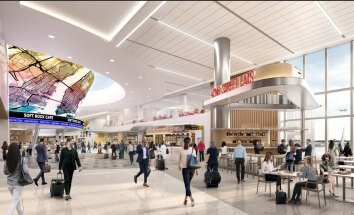
Planning
In our planning efforts, Corgan had to consider the impacts of these new aircraft, their increased size, and the effect this places on the terminal itself - forcing hold rooms and concourses to increase in size. We also studied overcoming the parking constraints to meet MARS (Multiple Apron Ramp System) requirements.
This was a very technical approach to planning, requiring detailed plans covering all aspects of conceptual design, including hold room sizing, locations of restrooms, and studying aircraft parking relationships and how that effects the passenger experience.





