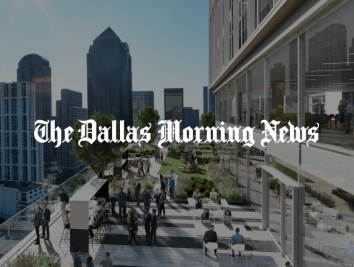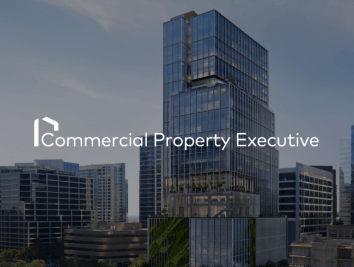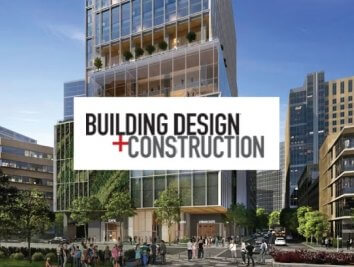Bank of America Tower at Parkside
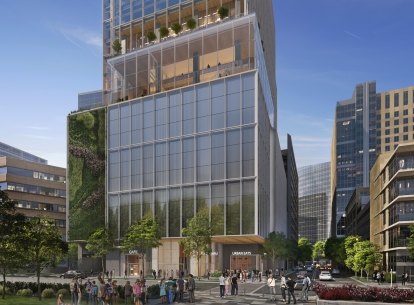
Project Stats
- Location
Dallas, Texas
- Size
493,000 SF
- Awards
DCEO Commercial Real Estate Awards: Best New Office Project 2025 & Best Office Lease Award 2024
- Partners
KPF
- Market
- Expertise
Architecture
Climate, Sustainability & Wellness
Urban & Master Planning
A Room With A View
Parkside exhibits an elegant and iconic building form that is responsive to its program and city context. The massing strategy mitigates the scale and bulk of area through the division and stepping of forms from the ground plane to the skyline. These stepped forms — a translation of program requirements and a response to site conditions — result in a variety of outdoor tenant terraces and rooftop gardens.
The project establishes a meaningful connection to the adjacent Klyde Warren Park, a beautiful oasis in the center of downtown. The stepped massing creates a series of planted outdoor amenity terraces at various levels. This dramatic gesture extends the park onto the building and skyline, adding value to the leasable office space.
With 493,346 rentable square feet of office space, over 8,000 rentable square feet of retail, and ample parking with three spaces per 1,000 usable square feet, the tower delivers an unparalleled business address that meets the evolving needs of today's enterprises. With its prime location and visionary design, the development provides unparalleled opportunities for businesses to elevate their presence.
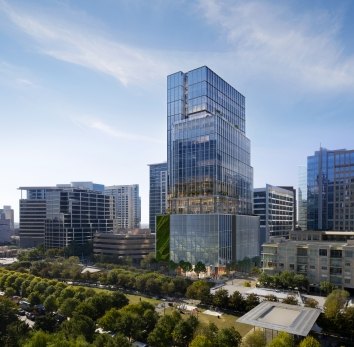
Downtown Outdoor Oasis
Stepped forms create a number of outdoor tenant spaces and seamlessly integrates sustainable design and architectural form, creating a harmonious connection between the built environment and the natural landscape. The green walls incorporated into the building's façade extend the natural qualities of the adjacent Klyde Warren Park, effectively blurring the boundary between the park and the tower. The building’s stepped massing creates a series of outdoor terraces, each designed to provide occupants with direct access to nature and stunning views of the park, downtown, and Uptown Dallas. These terraces not only offer a visual and physical link to the outdoors but also contribute to reducing the urban heat island effect, enhancing thermal regulation and air quality. The strategic use of plantings and greenery throughout the building improves energy efficiency while mitigating heat absorption
At the heart of the tower lies the Sky Lobby, situated over 100 feet above street level, offering panoramic views of Uptown and Downtown Dallas. This expansive, welcoming space features a coffee bar, comfortable seating, and a picturesque outdoor terrace, making it an ideal spot for introductions, collaborations, and moments of reflection. The ground-level retail, wide sidewalks, and shaded corner plaza foster community interaction, while inside, customizable Class A office spaces provide a refined, modern workplace designed to inspire creativity and enterprise.
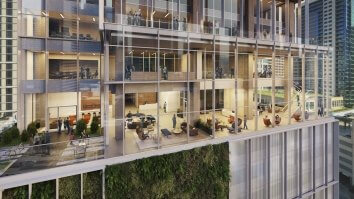
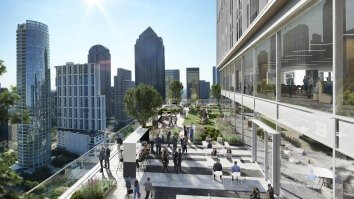
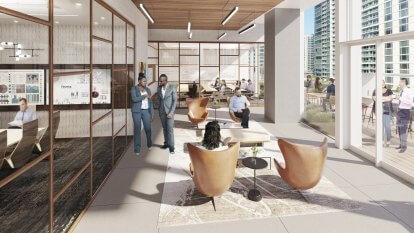
Let the Light In
Foregoing the typical central core approach, the project has a side-loaded core allowing for open floor plans and light to illuminate the interiors from all three sides. Maximizing natural light and downtown views, the Bank of America Tower at Parkside exhibits an elegant and iconic building form that is responsive to its program and city context.
Internally, advanced air circulation and filtration systems ensure a healthy environment. Each floor employs a 100% outside air economizer, exceeding ASHRAE standards, with no air recirculation between floors, preventing cross-contamination. MERV 13 filters, trusted by hospitals, remove airborne bacteria and allergens, while optional upgrades like ultraviolet or bipolar ionization systems provide additional protection.

Soaring 30 stories above Klyde Warren Park, the Bank of America Tower at Parkside will stand as a striking new landmark in Dallas’ Uptown district. The central goal of the design is to humanize the office building typology, with an amenity-filled podium that engages the streetscape, with workspaces located above.






