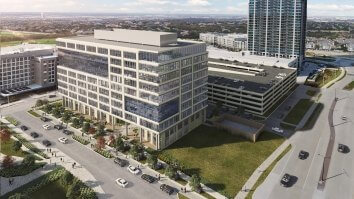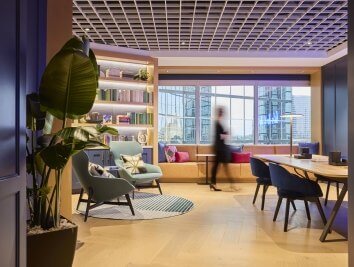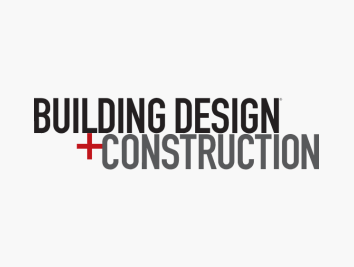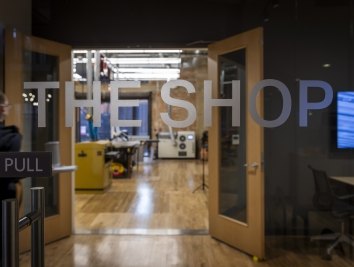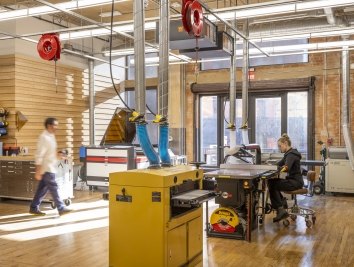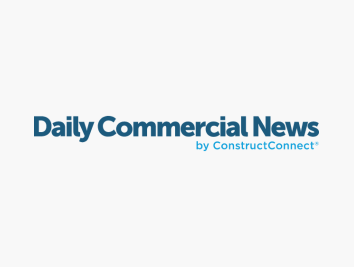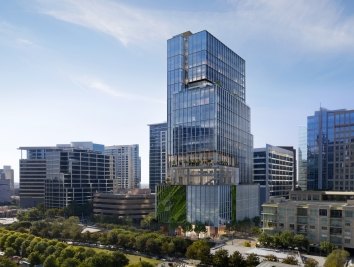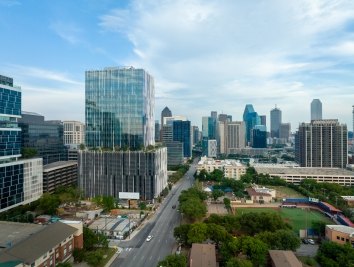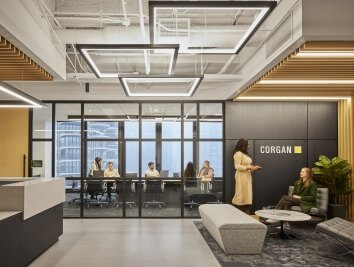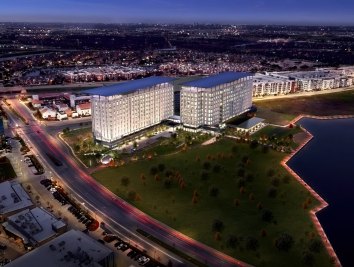Projects
Block A at Frisco Station

Project Stats
- Location
Frisco, Texas
- Size
250,000 SF
- Market
- Expertise
A speculative office design anchoring the mixed-use Hub District at Frisco Station.
The building becomes a natural gateway through its generous, double-height paseo, which extends the experience of the pedestrian pathway that originates in the retail neighborhood across the boulevard. Additional emphasis on the paseo is generated by the subtle angle of the lower walls which funnel views into the opening. The lobby, fitness, lounge, and conference center all capitalize on the views and activity produced by the space through the heart of the building. The shifting precast skin, with interspersed zones of floor-to-ceiling glass, produces a dynamic texture that draws the eye across the façade.



