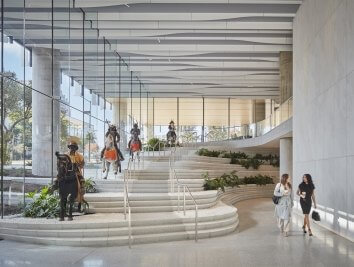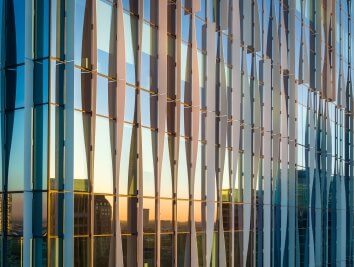Harwood No. 14 Office Tower
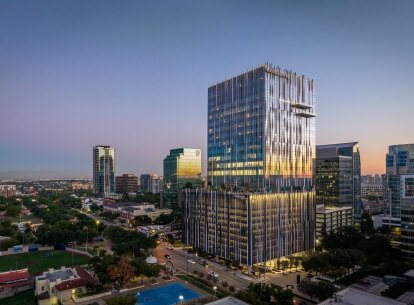
Project Stats
- Location
Dallas, Texas
- Size
727,000 SF
- Partners
Kengo Kuma
HDF
- Market
- Expertise
Harwood rises to new heights in Uptown
It’s monumental from the ground and from a bird’s eye view: the 27-story Harwood No. 14 office building is the tallest in the Harwood District, located just north of the Dallas city center. From afar, the building’s finned curtain wall facade adds a unique texture to the city’s rapidly densifying skyline. Up close, the double-height lobby’s monumental stair, cut stone walls, and granite boulder landscaping provide a striking entry point. Corgan provided the design expertise and collaboration necessary to bring the high design vision into reality. At Harwood No. 14, the team delivered a building consistent with the evolution of the Harwood District as an upscale, pedestrian-friendly neighborhood.
Setting the design standard
Corgan collaborated with Dallas-based architects HDF and Tokyo-based architects Kengo Kuma & Associates on the design of the nature-inspired, 727,000 square foot office building. The design incorporates outdoor spaces and natural light throughout, from the airy lobby to the rooftop garden, as well as pocket balconies and a large terrace. Mature live oak trees shade the 17,000-square-foot rooftop and Sky Garden, wrapping the 12th level where tenants socialize and entertain guests. At night, spectacular lighting energizes the exterior and transforms the skyline. Other amenities include a fitness center, multi-purpose conference facility, and nine floors of parking. Throughout the building, high-end finishes were favored to meet the developer’s desire for an elevated experience for their tenants and visitors.
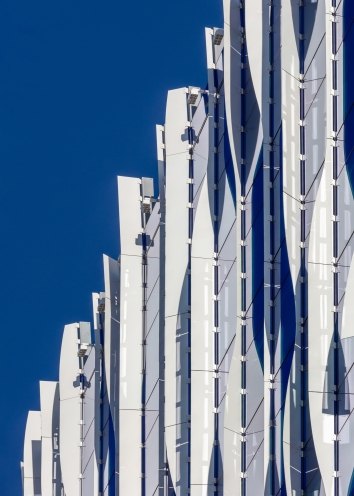
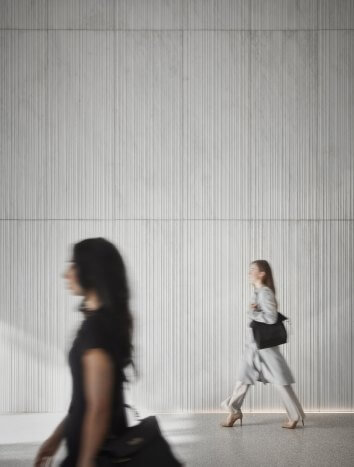
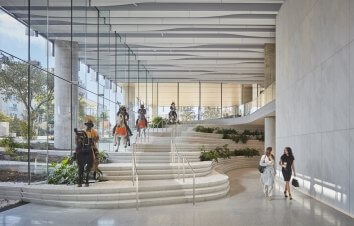
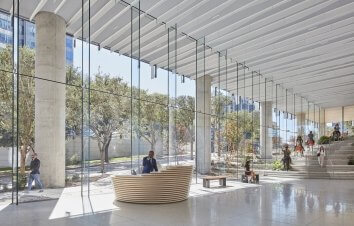
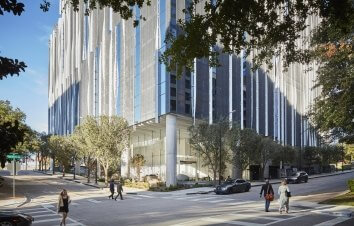
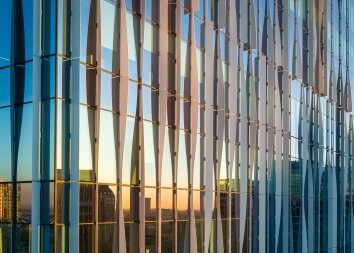
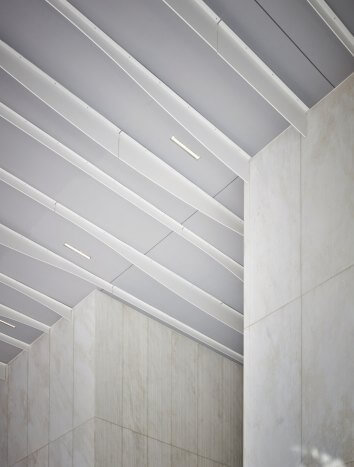
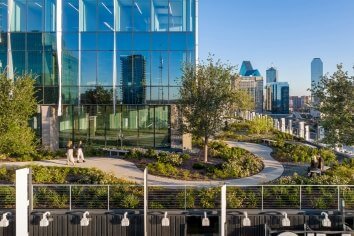
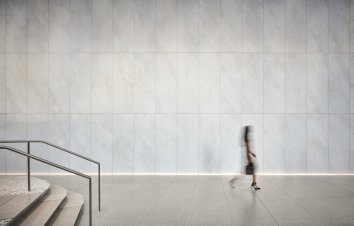
The façade’s curtain wall system of curvilinear fins cascades down the exterior like draped fabric, shading and softening the intense Texas sun while framing picturesque views of the Dallas skyline. The ground floor’s ultra-clear low-iron glazing blurs the boundaries between interior and exterior. A custom reception desk of layered maple and marble greets pedestrians as they traverse the lobby toward the monumental stair flanked by five Samurai warriors charging on horseback down a gravel pathway. Additionally, granite boulders — sourced from the same Oregon quarry that provided the stones for the Rolex Building castle wall — are featured throughout the landscaping of Harwood No. 14. This attention to detail provides visual interest and creates a cohesive neighborhood feel.
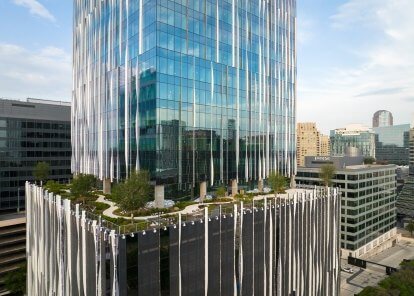
The place to be
The neighborhood experience is further enhanced by the inclusion of two ground floor restaurants - a Japanese steakhouse and an American-style brasserie designed in collaboration with Corgan, HDF, Wimberly Interiors, and ICRAVE. These eateries are among a dozen opened by Harwood Hospitality in the 19-block district, transforming the neighborhood into a walkable area that not only caters to its flagship tenants and their workers but also draws in customers from adjacent residential and commercial neighborhoods. During the week, the after-work crowd enjoys late night happy hours; on the weekends, the party continues when Dallas Stars and Mavericks fans spill out of the nearby American Airlines Center into the district.
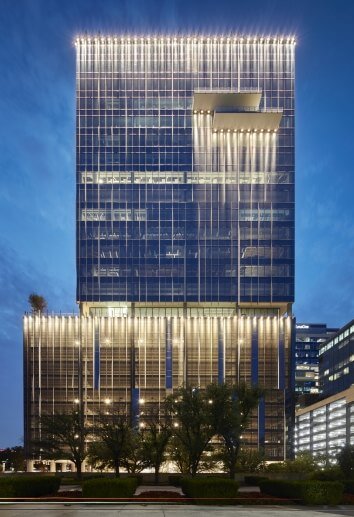
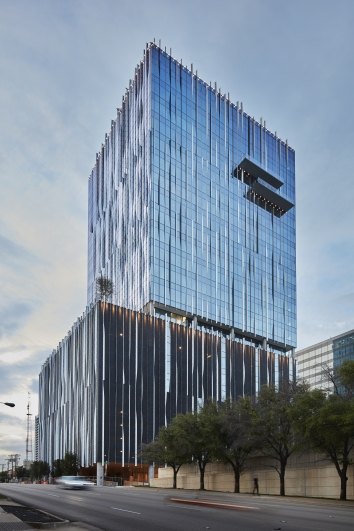
The inclusion of plentiful green spaces, terraces, and balconies cater to Harwood’s vision and align with office workers’ desire for more natural light and areas to access nature while at the office. The aesthetic features - from the impressive lobby to the signature facade - make the building itself an amenity. Likewise, the planning, design, and development of the 30-acre Harwood District provides amenities – like convenient dining options – that give workers a place to relax, meet with clients, and build work relationships outside of the office. From its central location in the district down to its individual finishes, Harwood No. 14 facilitates an elevated user experience and enjoys a lively neighborhood feel.
In a city where only 53% of offices are occupied, Harwood No. 14’s rate of 76% preleased occupancy of its 360,000 square feet of office space is a testament to the value of close collaboration between the client and designers as well as a focus on user preferences and trends. Since its first office building was opened in 1984, Harwood International has been shaping the district into an attractive, walkable neighborhood that connects Uptown, Victory Park, and the Arts District. As Dallas continues to grow, smart planning and design will be key to accommodating its expanding workforce, unlocking economic development, and establishing new neighborhood areas within the sprawling city. Corgan’s responsive design with Harwood No. 14 demonstrates its merit as a design firm that understands the people and the place — and the present moment.
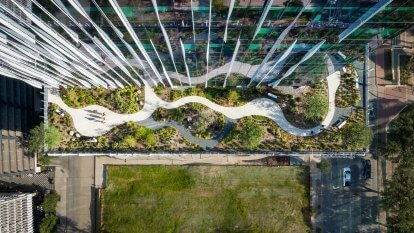
Making it work
Corgan provided the design expertise necessary to bring the design vision to reality. In its original conception, each of the 2,400 individual curvilinear fin units had a unique, non-repeating profile. To make the vision constructible within the limits of time and budget, the team simplified and systematized the fins in consultation with the curtainwall fabricator to provide three unique profiles and three unique attachments which could be combined and trimmed to create more complex geometries. The design drawings focused on providing clarity to support seamless coordination and execution by the contractors.
The building’s elegant exterior facade is lit with a configuration of 288 downlights creating an illuminated pinstripe effect that allows the fins to be seen at night. Corgan’s Lighting Design team specified appropriate long-throw LED fixtures and developed mounting details to support their weight. Photometric simulations were used to generate realistic renderings to support design collaboration between the project team and the client. Harwood No.14’s exterior façade is a testament to the teamwork and collaboration between the owner, architects, and construction teams. Staying true to the client’s vision when faced with the complexities of constructability, budget, and time constraints required diligent attention and cooperation over the course of the design and construction of the building.





