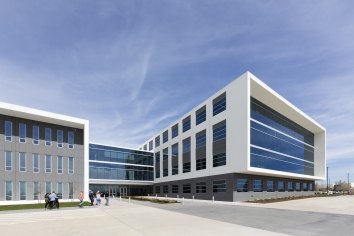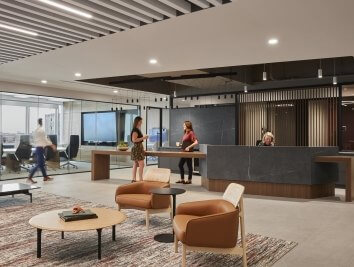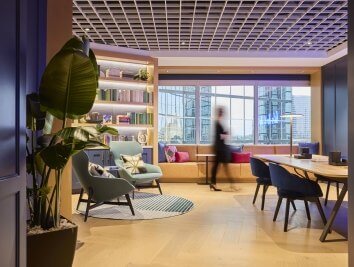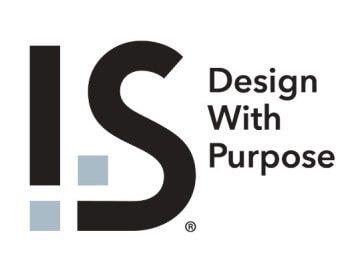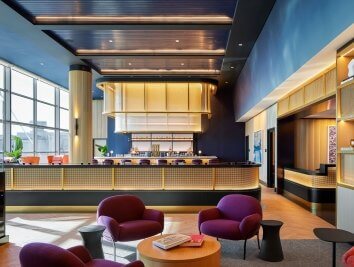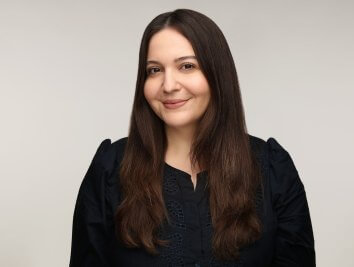7-Eleven Corporate Headquarters

Project Stats
- Location
Irving, Texas
- Size
325,000
- Market
- Expertise
Highly collaborative and branded environment.
This bold new corporate headquarters for 7-Eleven is conveniently positioned in a growing mixed-use development.
The office space is comprised of apportioned 100,000-square-foot floor plates over three floors. A 25,000-square-foot fourth level brings the headquarters to a total of 325,000 square feet of office space. This fourth level, in conjunction with the topography of the land, provides a prominence that can be experienced, from both the mixed-use programs of the development, and along the highway corridor.
The office development is supported by a three-level parking garage that can accommodate over 500 vehicles. Both the office and the garage are situated on a 21-acre site. In association with the building design, the relief of the land and the articulation of the landscaping provides a pedestrian friendly experience that unites the site with the office creating a uniform campus environment.

Secure Entry
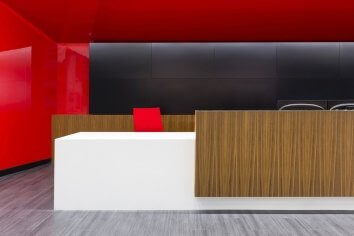
Reception Desk

Custom branded elements accent the space throughout.
Visitors are drawn into the space and immediately immersed in vibrant colors and branded accents. A custom art installation is suspended from the lobby ceiling which when viewed from below forms the 7-Eleven logo.
Splashes of red, green, and yellow, colorful wallcoverings, and bold textiles are applied in gathering spaces reflecting the cheerful culture of the company.

Delivering innovation in tilt-wall design.
Thinking beyond traditional tilt-wall design, the design features cantilevered forms along the facade, complemented by a variety of iterative punched openings in differing shapes, and expanses of glass curtainwall.
