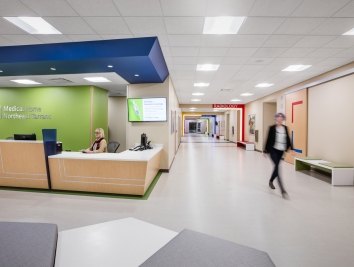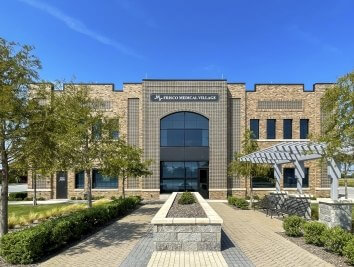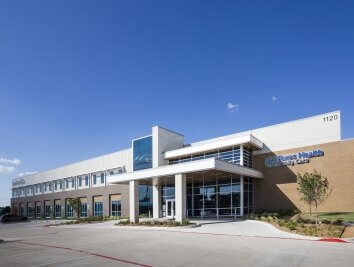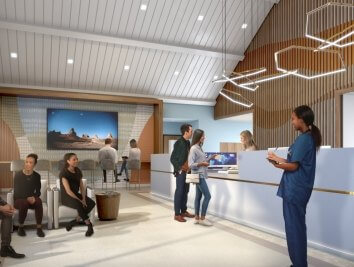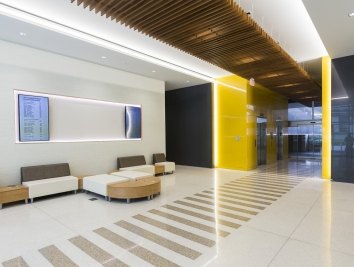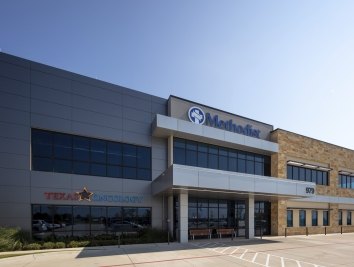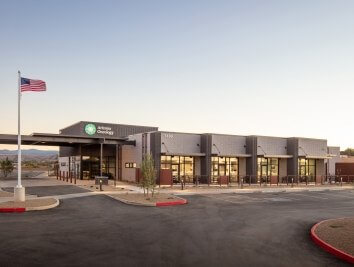Lonestar Family Health Center, Medical Office Building

Project Stats
- location
Conroe, Texas
- Size
67,600 SF
- Awards
Healthcare Real Estate Insights (HREI™), Best New Medical Office Building
- Market
- Expertise
A modern Federally Qualified Health Center for convenient patient care in a growing community.
The City of Conroe experienced a dramatic increase in its population as the Woodlands area of greater Houston expanded. In response, Corgan was hired to build a new primary hub in the Conroe area to both accommodate the increased patient load and engage with a larger portion of the Conroe community.
The Lonestar Family Health Center, a distinctive, modern medical home model healthcare facility, provides quality, patient-centered care, clear wayfinding and amenities for a broad spectrum of Conroe residents.
A pod-based design creates an intimate feel for patients and enabled coordinated, quality care. The clinic’s entrance featured a large, inviting atrium with natural sun light that guided patients to a single check-in space. Interconnected staff space between pods allowed Lonestar physicians to quickly conference and provide coordinated personalized care. This sort of convenient, patient-friendly design was also incorporated into the buildings’ community-oriented service offerings including a pharmacy, charity function space as well as education spaces and counseling services.
After completion of the Conroe clinic, two additional clinics, with a smaller footprint, were completed for the same client in Willis and Spring, Texas.

Create a medical home model healthcare facility that was distinctive and modern in design, yet easily accessible with clear wayfinding for the patients.
Their original clinic was described by staff as “a dreary vanilla maze with a bus station type waiting room.” Although they provided high-quality care, the condition of the facility often gave the perception of any but that.

Integrating wayfinding into the design early on and a foundation of a pod-based layout.
With new construction, wayfinding was integrated from the initial concept and site plan throughout the implementation of the project. The sweeping curved, stone accent wall along the entry creates a central circulation zone from which all services are accessed. Once patients enter any of the five practice area pods, waiting areas are intimate and travel distances within the pods minimal.
Physician and staff circulation is routed along the outer rim of the clinic. The pharmacy has been positioned near the entry for easy access. The imaging department and lab are centrally located in proximity to the pods, so patients do not have to walk long distances to access these services.

- $1M
savings returned to owner
- 16
month design/construction schedule for site, shell, and finish‑out

Five Lonestar physicians and a pharmacy in one convenient building.
An integrated team based care model, the clinic provides family medicine, women’s and infant services, pediatrics, men’s health, geriatric care, behavioral health, anticoag clinic, diabetes and WIC nutrition education, chronic disease education, dental, imaging, lab, pharmacy, and eligibility resource support.





