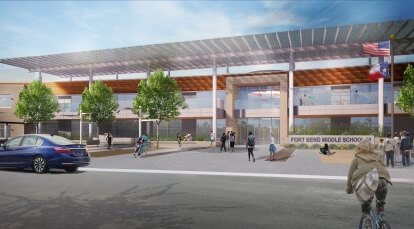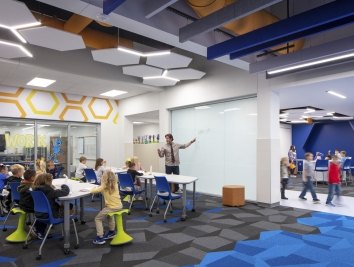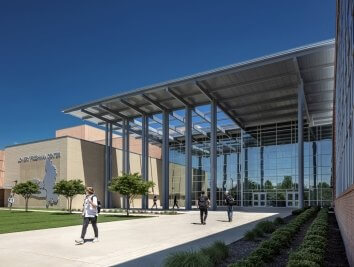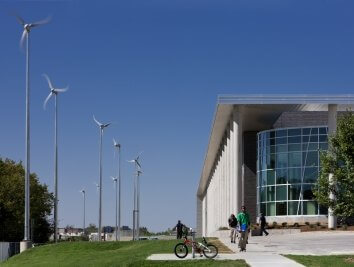New MIddle School #16, Fort Bend ISD

Project Stats
- Client
Fort Bend ISD
- Size
240,657 SF
- Market
- Expertise
Architecture
Interior Design
Climate, Sustainability & Wellness
Focused on each student's knowledge, skills, and character development, Fort Bend ISD needed an additional middle school to support the district’s continued growth and ongoing improvement efforts. Corgan designed an expansive bright and airy open concept showcasing sustainability, optimizing flexibility, and maximizing connection.
Floor-to-ceiling glass floods spaces with natural light while interior glass walls continue to promote transparency and encourage connection. Lounge spaces are outfitted with a mix of seating types to support individual study and allow for casual opportunities to meet with peers.
Each grade level shares a dedicated learning pod, anchored by open collaboration space complemented by classrooms, instructional pullout spaces, multi-purpose labs, and digital STEM labs for hands-on learning and exploration. At the center of the building, a media library and common space connect to an outdoor learning and dining courtyard – activating the campus as a dynamic, vibrant space for student life. A secondary plaza serves the competition gymnasium and other spaces can be used after hours for extra-curricular educational programs and community activities.
Baffle ceilings, carpeting, and upholstered seating with pops of bright color reduce noise levels and create both a beautiful and functional learning environment. A circular dome skyline highlights the monumental stair while art and murals break up the rectangular lines. Colorful LED lighting in various shapes serves as wayfinding and adds signature, memorable moments to the space. Outdoor learning areas and biophilic elements integrated into the space invite students to move through the campus, activating the whole space as a tool for student learning, development, socialization, and growth











