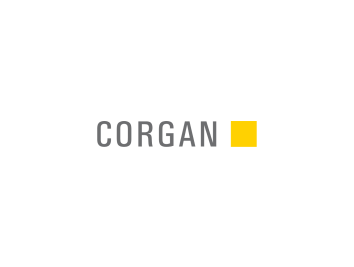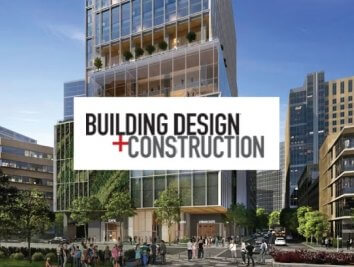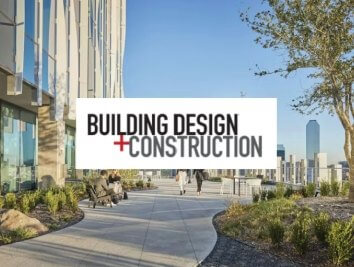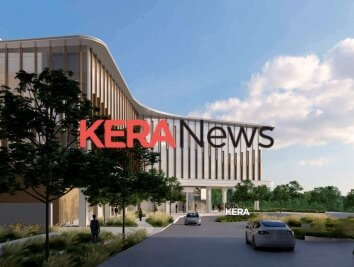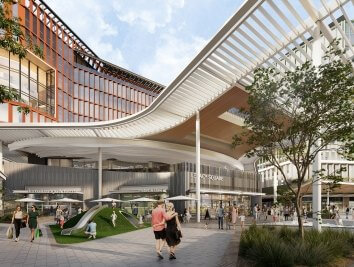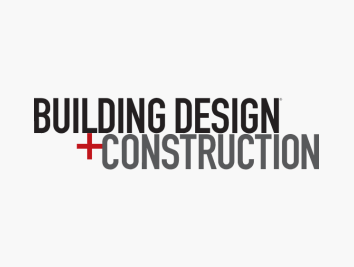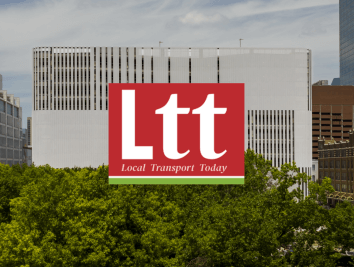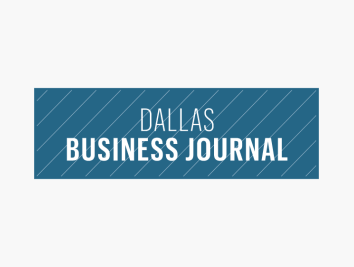KERA North Texas Public Broadcasting Headquarters

Project Stats
- Location
Dallas, Texas
- Size
58,000 SF
- Market
- Expertise
Publicly Connected
To better serve its present and future employees and audiences, KERA — a not-for-profit public media organization serving North Texas — partnered with Corgan to conceptualize a new hub that aligns with and supports its vision: to create a best-in-class broadcast and content creation facility and community engagement space welcoming to the public.
The new, 58,000-square-foot facility is situated on 2.4 acres in Dallas’s bustling Harwood District between North Harwood Street and Harry Hines Boulevard. This site provides ample opportunities for connection to the public, a key piece of KERA’s ethos. Emphasizing the connection to the Katy Trail, a pedestrian trail through the heart of Dallas, the building is lifted off the ground plane. This also provides a covered outdoor park and plaza for the community, offering an indoor/outdoor pre-function space that is ideal for convening and attending live and broadcast performances.
Inspiring Audiences Across Platforms
Inside, the building boasts a flexible performance space with an approximately 275-person capacity. The adjacent pre-function areas were intentionally placed to face the Katy Trail and create a seamless connection between the community and events held at KERA. Likewise, the second-floor studio performance space has high visibility from Harwood Street and takes advantage of great views to the nearby Reverchon Park, creating a beautiful space for intimate performances.
The facility features podcast rooms, a newsroom, a studio performance space, and other production and support spaces. Each of these spaces support the mission to distribute local news, music and the latest featured programming for audience enjoyment across radio, TV and online.
The new future-ready administrative offices and employee amenities inspire team collaboration and create an environment where employees can do their best work. The work areas are designed to function for the needs of each department, balancing heads down workspaces with collaboration zones around the building. A central connecting stair both facilitates for cross-pollination between departments and echoes the sound wave design of the exterior, creating continuity between the exterior and interior design concepts.
Fostering Community Engagement
The building facade is designed to serve as a billboard for KERA’s brand, with integral lighting incorporated into the facade system that can change color based on which affiliate is hosting an event in the performance space.
The resulting building is a physical manifestation of the station's mission: to connect and engage with its listeners. From its MWBE construction participation goals to its commitment to the protection of the Katy Trail, KERA’s new headquarters is a reflection of the community it serves.





