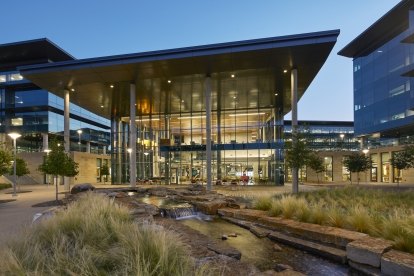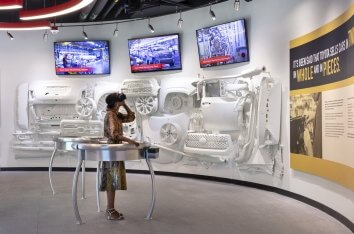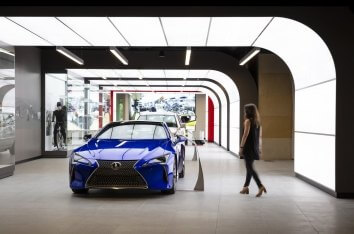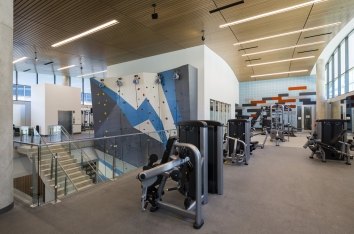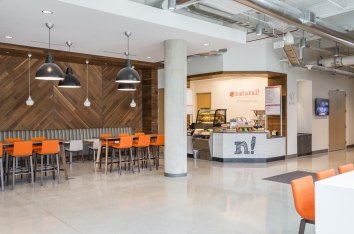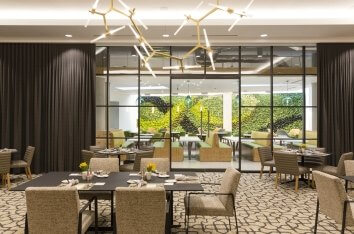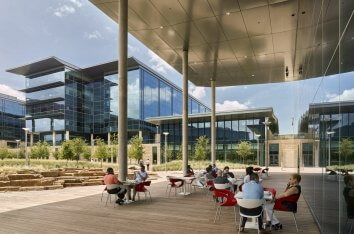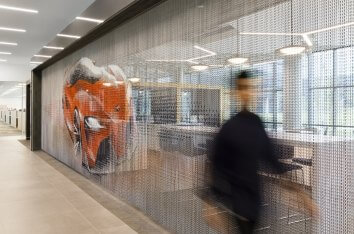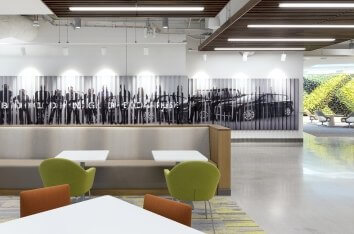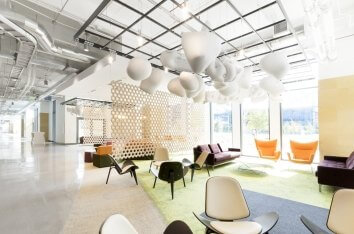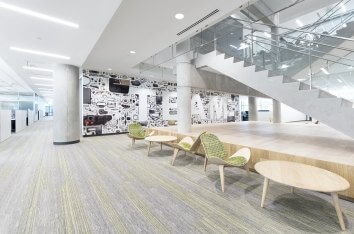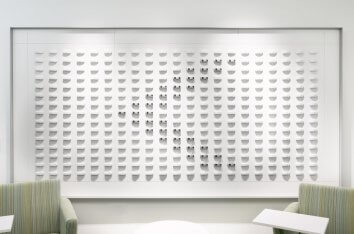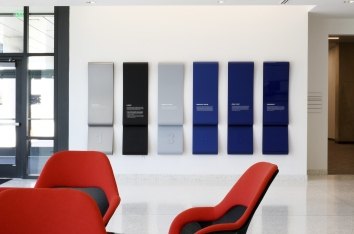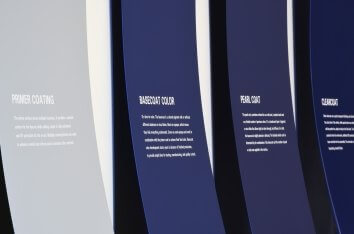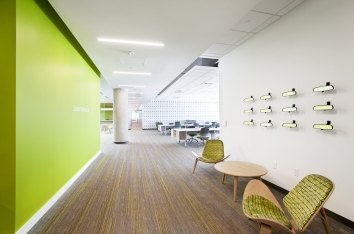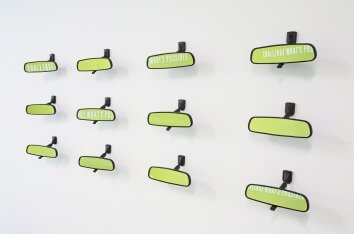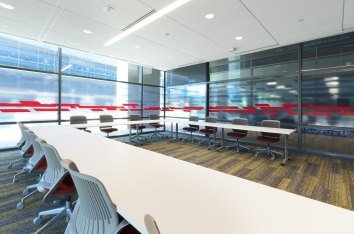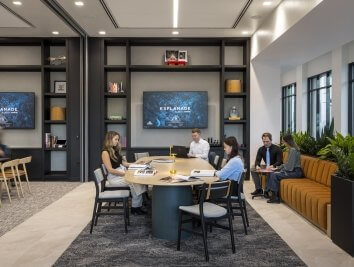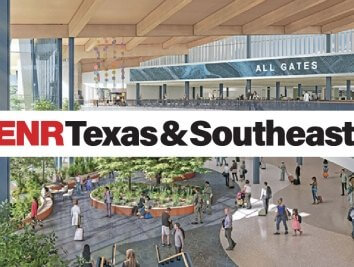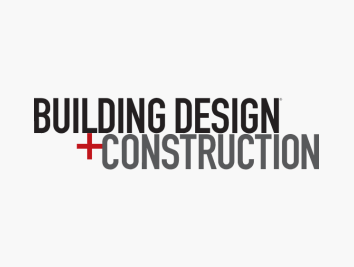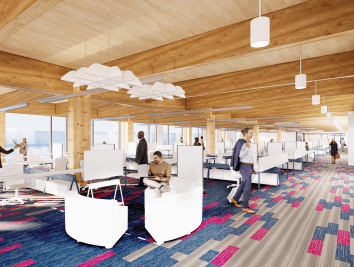Toyota North America Headquarters
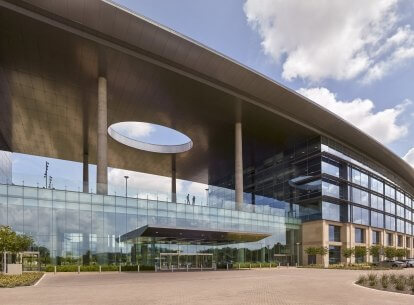
Project Stats
- Location
Plano, Texas
- Size
2.1 million SF
- Awards
Urban Land Institute, North Texas Chapter, Excellence in Execution and Sustainable Design Impact Award
ENR Texas and Louisiana, Best Office/Retail/Mixed-Use Development Project Merit Award
TEXO, Distinguished Building Award
CoreNet North Texas, Black White & Blue Workplace Strategy, New Construction Award
Illuminating Engineering Society Dallas Chapter, Environmental Lighting Design Illumination Award
Project Management Institute, Dallas Chapter, Project of the Year
DCEO, Community Impact Deal of the Year Award
United Masonry Contractors Association, Golden Trowel Award
Dallas Architecture Forum — 25 Year Award Looking Back Finalist
- Certifications
LEED Platinum
- Market
- Expertise
Architecture
Brand + Graphics
Climate, Sustainability & Wellness
Furniture Strategy
Interior Design
Master Planning
Workplace Consulting
A central theme of connectedness permeates the campus.
The primary concept behind this campus design emerged from a vision of workspaces arranged around a central courtyard, naturally sculpted from the contours of a creek bed. Honoring the natural landscape and site features, the campus celebrates the special placemaking qualities of the original ecology. Internally, the seven-building campus incorporates a network of connecting paths, interstitial courtyards, green roofs, and shaded loggias that intersect at public spaces, fostering a connected, pedestrian-friendly environment.
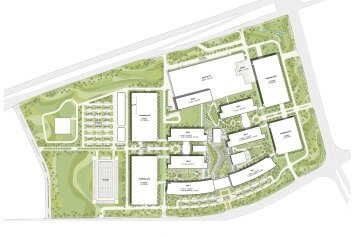
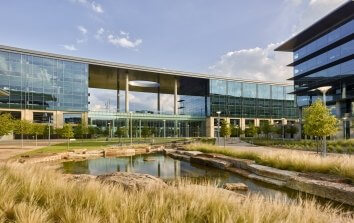
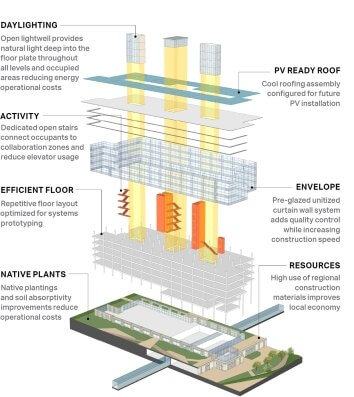
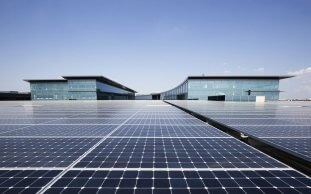
Generating enough on-site electricity to power 1/3 of the campus.
The LEED Platinum campus incorporates an 8.8 megawatt photovoltaic canopy, including over 20,000 individual solar panels, which stands as the largest corporate installation in the State of Texas. And through the combination of a 400,000-gallon rainwater collection system, fixture efficiency, and drought tolerant native plantings, the campus conserves approximately 20 million gallons of water each year.
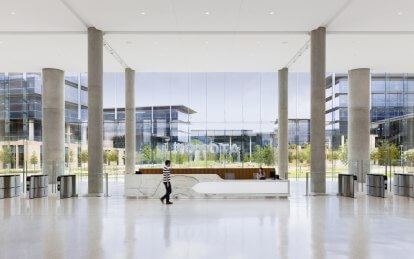
Further building on the idea of "connectedness," employees are intuitively drawn together indoors.
At the heart of each building is a central interconnecting stair within a generous light well, with break areas and informal meeting areas arranged nearby the encourage team collaboration. Each floor features various types of group-focused spaces, all outfitted with technology, and a ‘hackable’ collaborative area is located on every level, where teams can arrange various furnishings to support their style of work.
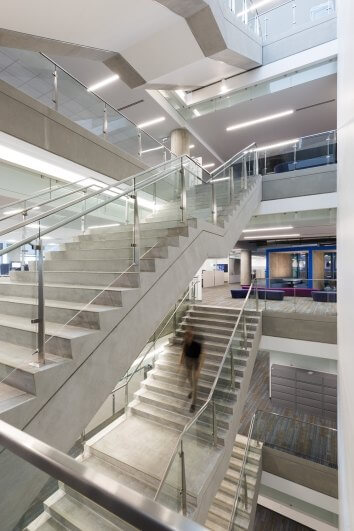


Using a kit-of-parts for maximum flexibility.
Being focused on continuous improvement, which includes being able to flex and change as their business evolves, Corgan created a typology of work styles specific to Toyota. We developed a 13-piece, reconfigurable kit-of-parts which could be customized for eight different work styles.
Toyota opted to narrow down the offering to four types:
1 — Universal, for most team members.
2 — Storage, best for work groups requiring paper, like HR or legal.
3 — Collaborative, ideal for groups that need access to adjacent team members, like sales.
4 — Object, for groups that have objects or parts, such as engineers.
