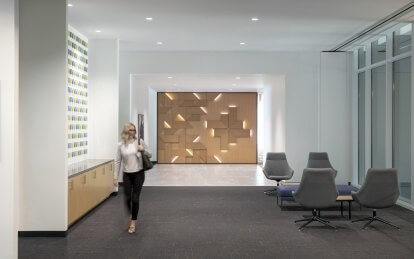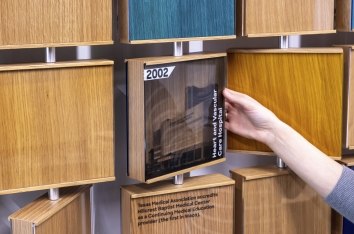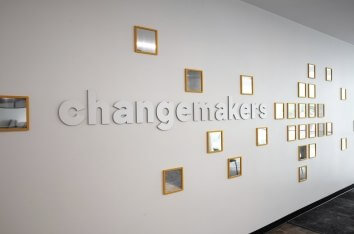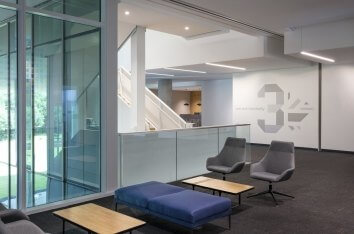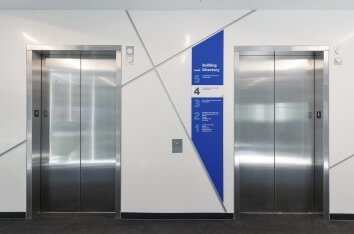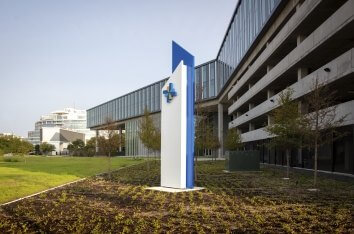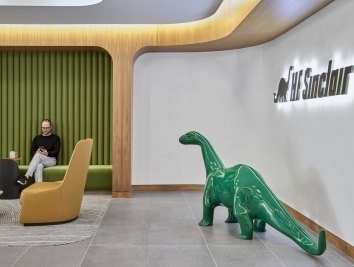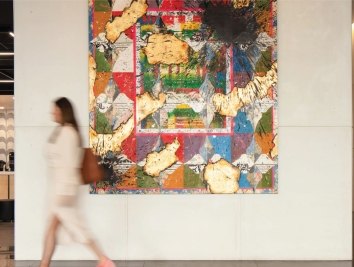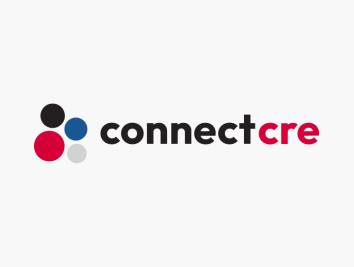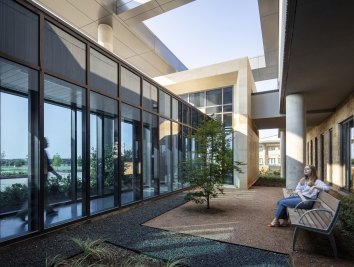Baylor Scott & White Health Headquarters
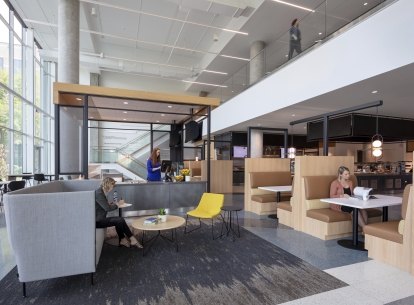
Project Stats
- Location
Dallas, Texas
- Size
300,000 SF
- Awards
Dallas Architecture Forum — 25 Year Award Looking Back Award
- Market
- Expertise
Brand + Graphics
Furniture Strategy
Interior Design
Workplace Consulting
A constructive consolidation for a better design.
After Baylor Healthcare and Scott & White merged in 2013, they became the largest not-for-profit healthcare system in Texas, and one of the largest in the United States. They made the decision to consolidate their administrative operations into a new headquarters adjacent to their flagship hospital. The new administrative building houses 2,000 full time employees in a state-of-the-art facility that aligns with their innovative healthcare practices.
The new work environment fosters collaboration and knowledge sharing across departments, creating an inspiring workplace that embodies the values of BSWH, promotes efficiency and reduces real estate costs from management of multiple buildings and efficiencies gained by shared workspace.
The headquarters includes fitness, kitchen, dining, training, auditorium, board room, open and private office space, hoteling, and collaboration and meeting rooms.
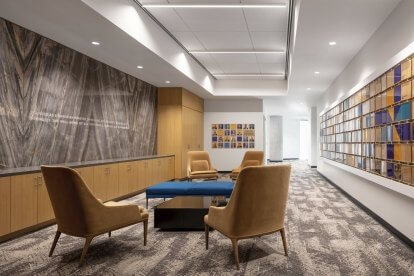
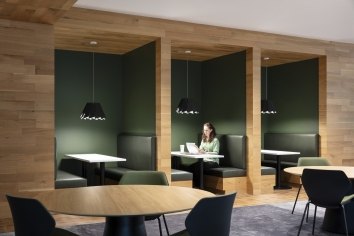
The design features a variety of spaces to support intentional and impromptu connection for groups large and small.
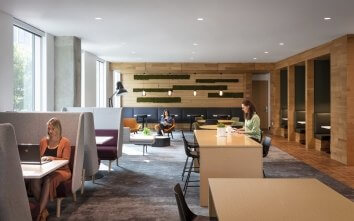
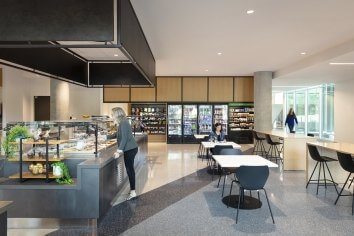

The furniture strategy was an important element of furthering the goal of connection and creating a comfortable and welcoming environment for employees to do their best work.
Connecting users to the community they serve.
The brand strategy is centered around ambition themes for each floor and reinforced in wayfinding graphics.
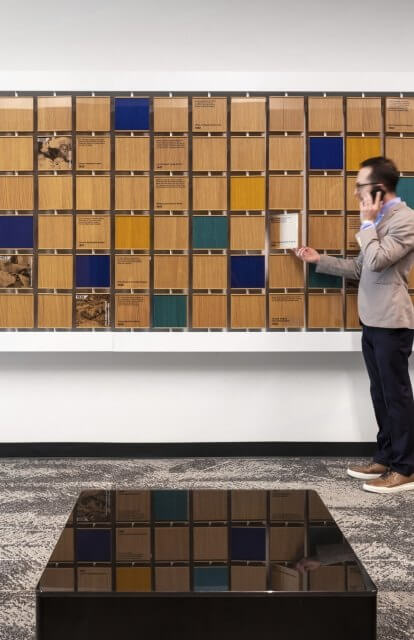
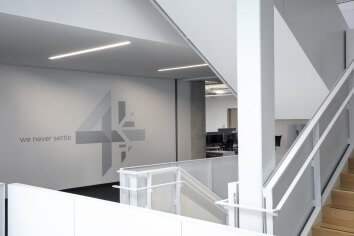

The interior signage solution supports the branded environment offering subtle branded details including their signature 45 degree mark, branded color palette, and customized icons. The exterior signage scope includes site monuments and directional, garage wayfinding, building identity, and a signature totem providing a gateway into the campus.
More plays on Baylor Scott & White Health's signature 45 degree mark are seen throughout in colorful suspended art installations.




