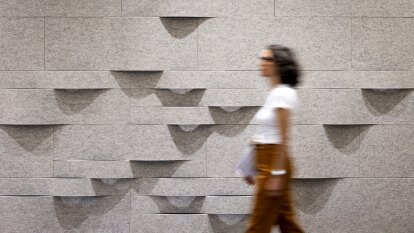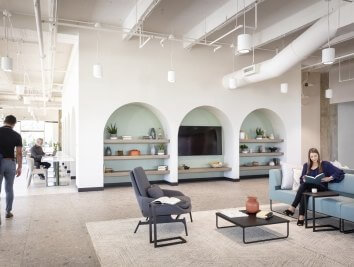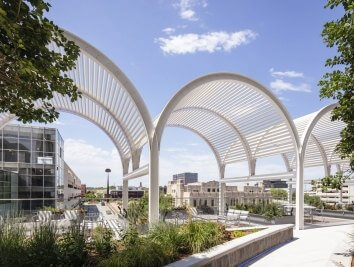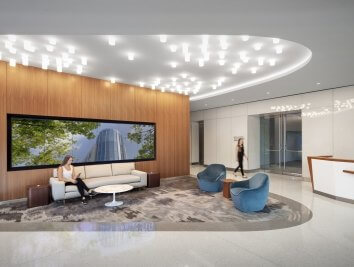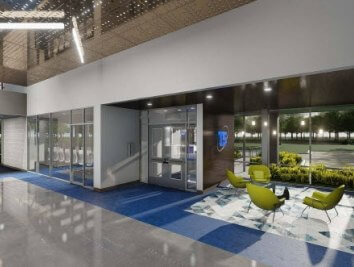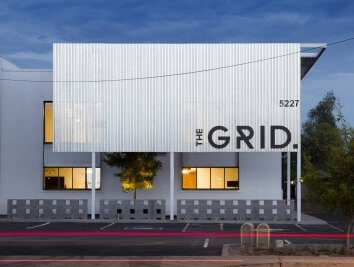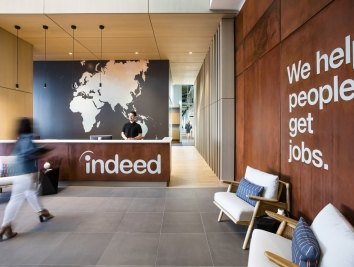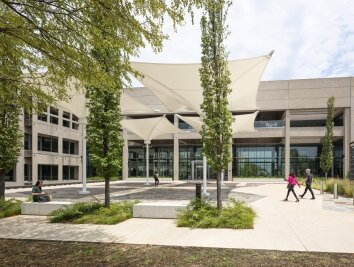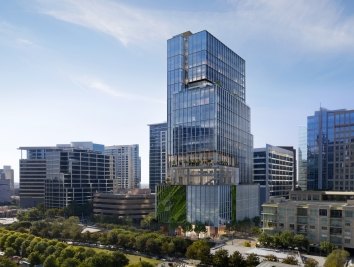Andrews Distributing Campus Renovation
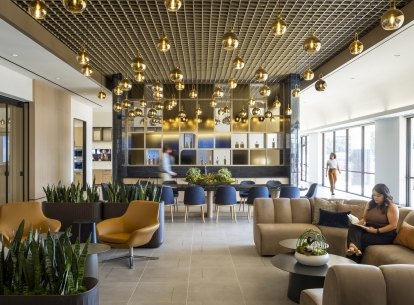
Project Stats
- Location
Dallas, Texas
- Size
49,500 SF
- Market
- Expertise
Architecture
Brand + Graphics
Furniture Strategy
Interior Design
Workplace Consulting
Reasons for repositioning
Andrews Distributing is a family-owned, Texas-based beer and spirits distributor with a nearly 50 year history. The company’s Dallas campus is home to one of their largest distribution facilities — as the company expands from high-end beer to include spirits in their portfolio, the repositioning and renovation of the existing building will support growth in the Dallas market and elevate their brand.
The existing building was a single-story retail center that had been temporarily used as additional office space. The goal was to consolidate the retail spaces into a beautiful, cohesive office for both guests and employees. To ensure the design served all users, Corgan conducted a visioning workshop and developed a high-level programming plan that informed a site analysis and master plan. The workplace strategy and furniture teams worked closely with the client to design a workspace that would accommodate their growing workforce and a hospitality suite to comfortably host brew and spirit partners and retailers — complete with a tasting bar.
The resulting facility is a totally reimagined site that welcomes guests and provides new amenity spaces for employees including an amenitized outdoor space, enhanced break rooms and collaboration spaces. The exterior improvements also reinforce the updated brand image and enhance visibility from the nearby highway.
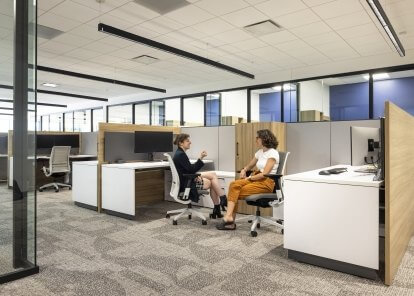
A bold new strategy
To best serve both guests and employees, the C-shaped building was restacked to keep marketing, HR, and the executive suite close to the guest entrance, while the hospitality suite, tasting bar, and merchandising areas were placed in the other wing of the building. All of the spaces were organized around the new exterior courtyard, and circulation along the exterior of the building provides a visual connection throughout all of the program spaces and secured parking.
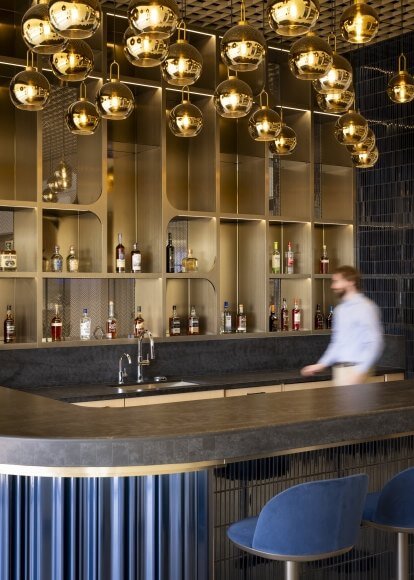
A key feature of the distribution facility is the hospitality suite, which welcomes brewing and distilling partners as well as retailers to immerse themselves in the culture of Andrews. In particular, the model market was designed with monitors to virtually display the product in various market types to help partners better understand how their products will appear to consumers. The suite also houses a large meeting room, adjacent lounge space, and elegant tasting bar, giving Andrews the flexibility to tailor the space for guests or internal gatherings.
As part of the brand investigation, Corgan developed a bold, sophisticated palette to align the interior aesthetic with the Andrews brand. Shades of the company’s signature royal blue are used throughout, from the individual office walls and conference room flooring to the more muted hue used for the tasting bar and hospitality suite seating. The golden light fixture over the bar evokes bubbles in a crisp pint of beer, a nod to Andrews’s origins as a beer distributor. Corgan’s branded environments team created a unique signage design program that takes inspiration from beer opener accessories which is seen across the range of signage applications. The signage look and feel showcases consistent brass accents and navy tones to pull references with the interior finishes.
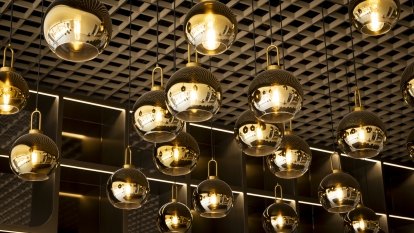
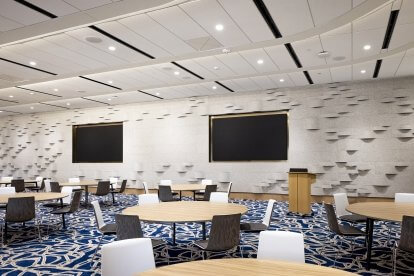
From the outside in
To enhance the visibility of the facility from the interstate, the existing masonry and concrete facade was refreshed with new paint, signage, and exterior façade lighting. The existing structure also needed miscellaneous structural and architectural renovations to achieve current use and code standards. Large monument signage and vehicular directional signage was strategically placed to offer clear identification for Andrews Distributing’s new facility from the highway as well as wayfinding around the site for employees and visitors.
