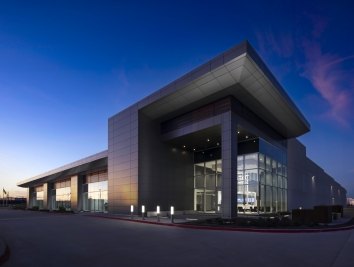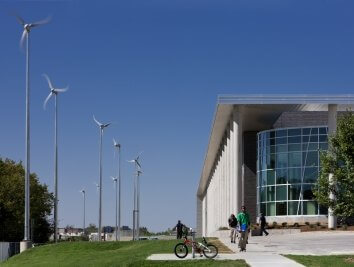Vantage VA12 Data Center

Project Stats
- Location
Sterling, Virginia
- Size
228,606 SF
- Data Hall
108,000 SF
- Critical Load
32 MW
- Awards
AZ Big Media Best Projects Award
- Market
- Expertise
Architecture
Interior Design
Climate, Sustainability & Wellness
Functioning as a secure data center with space available for tenant office and tenant storage, VA12 features a secure lobby, security office, and loading dock with staging area. The two-story building designed for a 32 MW capacity at full build-out consists of eight data modules at 4 MW each. With the design of the new facility providing a cohesive campus aesthetic and utilizing materials such as architectural precast, metal panels, perforated screening, and glazing systems, the colors and textures are coordinated accordingly.
The building envelopes meets the requirements of the IBC Energy code, including insulated precast panels, metal panel wall assemblies with continuous cavity insulation, insulated glazing, and a fully adhered insulated roof assembly. Per county zoning requirements, screening is provided to conceal mechanical and electrical equipment from public view giving a seamless design for the neighboring areas.
The superstructure of the building consists of a combination of on-grid structural steel columns that will be utilized throughout the building. The perimeter wall are precast concrete, metal panel, or curtain walls depending on the building location.

Fast-Track Schedule
Since this project was an addition to an operating facility in which the tenant needed access to during daytime hours, the precast erection occurred mostly during the evening and overnight hours so there was no interruption to traffic flow during the day on the tight site.

Seamless precast structure provides a cohesive campus aesthetic.
This building phase came in substantially less than the prior phase in large part due to the creative use of precast concrete. Spandral glazing was eliminated in front of all spaces that did not require views (ie: storage and mechanical rooms) as precast came in as the most cost effective exterior envelope material. The preinsulated panels allowed for the exterior walls to not be be furred out for insulation in the exterior rooms whic saved substantial cost in labor and matterials. The massing was reconfigured with the office and public spaces requiring views consolidated towards the entry so that precast massing is continuous and unbroken. A taller portion of precast creates a bookend to this consolidated glazed area — the increased height also allows for creative screening of rooftop equipment at this location and plays off the language of intersecting planes.









