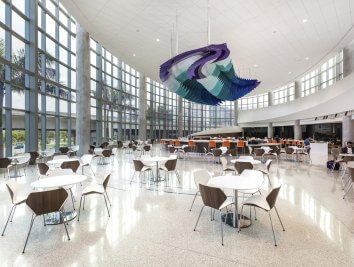ORD American Airlines Concourse L-Stinger

Project Stats
- Location
Chicago, Illinois
- Size
79,000 SF
- Awards
Project of the Year - Construction Industry Service Corporation (CISCO)
- Market
- Expertise
A first step for ORD's future.
This new concourse (which includes the first new gates built at O’Hare International Airport in over twenty-four years) is capable of handling five regional aircraft. This facility includes hold rooms, concession areas, restrooms, circulation areas, and break rooms. The ground level of the facility contains airline supplier spaces, ready rooms and cabin services. In addition to these new amenities, a 600-foot pedestrian bridge connecting to the existing Terminal 3 was constructed.
The design presented significantly more site and operational constraints than a typical terminal concourse. The Stinger project needed to be constructed on an active AOA (Airport Operational Area), in close proximity to operational aircraft gates, a fully operational AOA security guard post, several major underground utilities that feed the airport’s central utility plant, and a 2-million-gallon below grade water reservoir that needed to be fully operational during construction. Our innovative design successfully took into consideration all of these challenges early on and never compromised cost, schedule, or quality. This design was successful in positioning the concourse for optimal use capable of flexibility in airfield/airline operations and accommodating future expansion to eight aircraft gates, all within an extremely constrained site.











