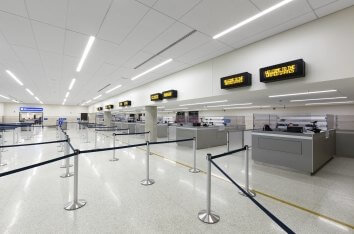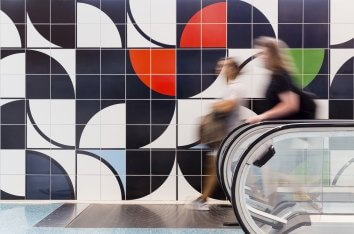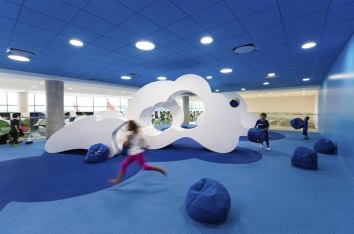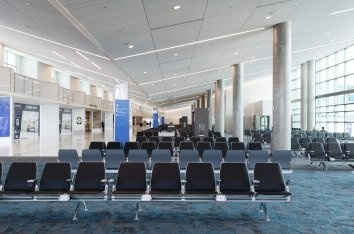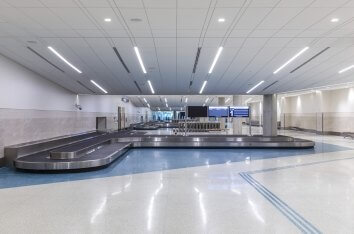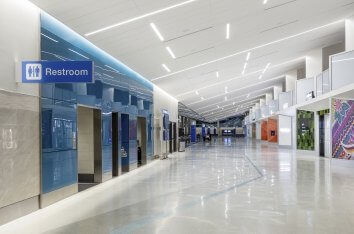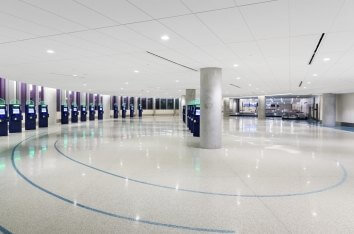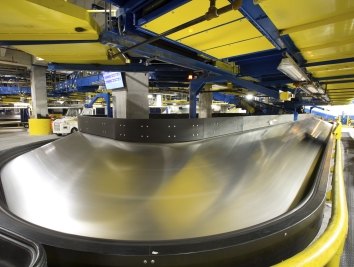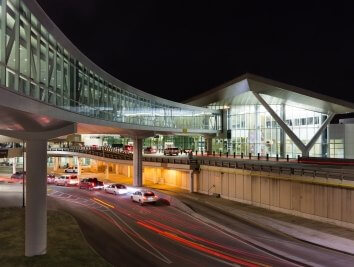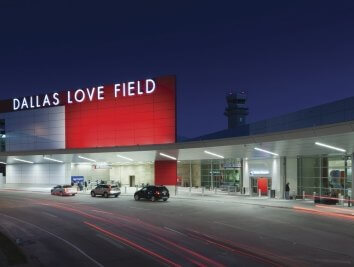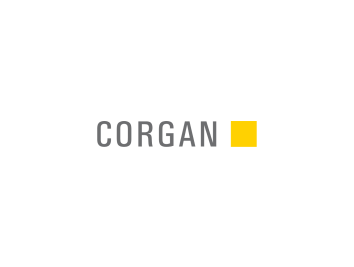FLL Terminal 1 and Concourse A/CBP Addition
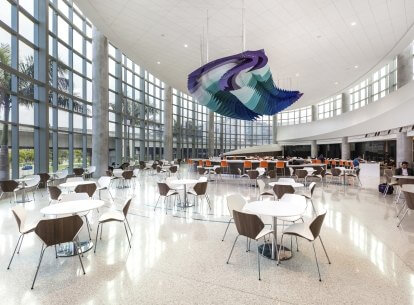
Project Stats
- Location
Fort Lauderdale, Florida
- Size
753,230 SF
- Certifications
LEED Silver
- Market
- Expertise
The expansion of Terminal 1 at Fort Lauderdale-Hollywood International Airport included 260,000 square feet of airside renovations (including new terrazzo around the baggage claim and ticket hall and renovated holdrooms in Concourses B and C), 390,930 square feet of new construction, and 102,300-square-foot FIS facility including baggage claim, inspection areas, primary and secondary processing, CBP offices, and FIS circulation corridors.
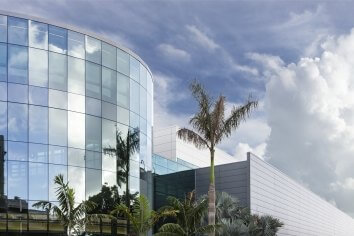
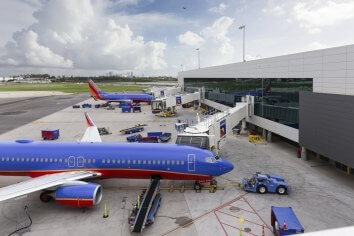
This expansion added five new gates to Concourse A capable of accommodating domestic and international operations. The new Concourse A includes an 800-passenger-per-hour CBP with related sterile collecting corridors, a meeter and greeter lobby, major concessions expansion, airline support spaces, five new holdrooms, and the expansion of two existing holdrooms.





