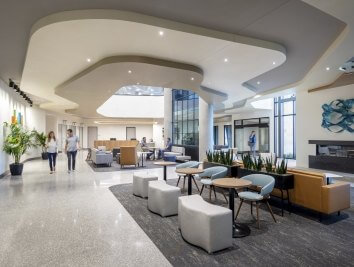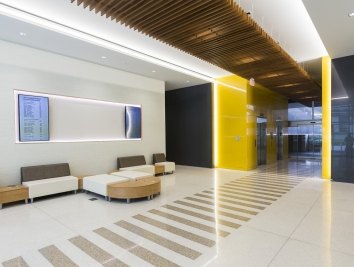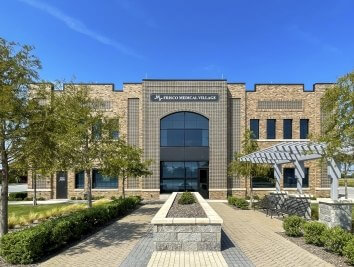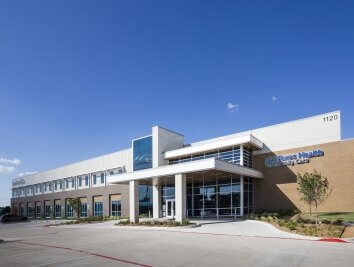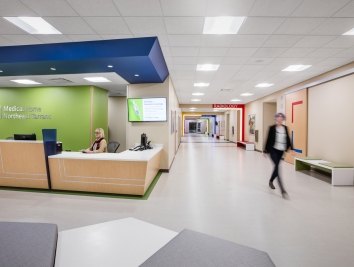Methodist Midlothian Medical Center Medical Office Building

Project Stats
- location
Midlothian, Texas
- Size
45,000 SF
- Market
- Expertise
The 45,000-square-foot, two-level medical office building is conveniently situated adjacent to the Methodist Midlothian Medical Center Hospital to accommodate outpatient needs and provide additional access to care for patients.
A tilt-wall building, the medical office serves to address the need for medical care as a response to the swift population growth of the North Texas region.
Alongside providing ease of access to the 80‑bed medical center, the building offers patients and visitors access to several public amenities including landscaped walking paths lined with native plants, an on-site pond, and a community garden, as well as on campus dining. To support future growth, the design team carefully considered the size of current operational models to plan for an effective, simplified expansion.

Lighting the way.
Clear signage and lighting support wayfinding for users throughout the facility, mirroring the techniques used in the nearby hospital.
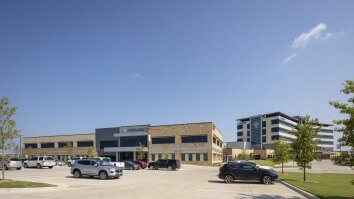
Inpatient and outpatient services just steps away.
The master planning of the Methodist Midlothian Medical Center emphasized access to diverse levels of care and convenience for patients and staff, placing the hospital and medical center just a short walk away.







