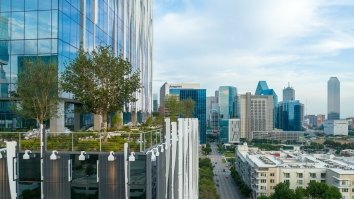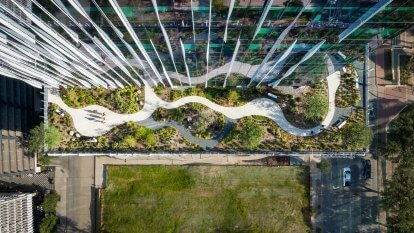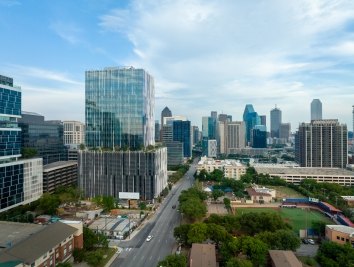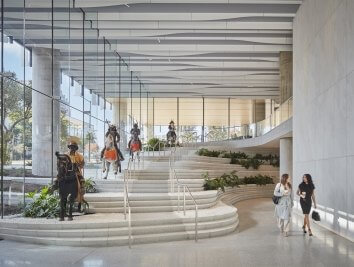A Dynamic Façade Lights Up the Dallas Skyline

A Distinctive Curtain Wall System Redefines Architectural Elegance in an Office Highrise
Harwood No. 14 is the tallest and most visually stunning building in Dallas’ Harwood District. The distinctive 28-story Class AA office tower created in partnership with Japanese design architect Kengo Kuma & Associates, architect of record HDF, and Corgan as Production Architect lights up Uptown’s skyline with its striking exterior and lighting. Michael Tomaso, the Project Architect who led the façade design execution and coordination efforts shares how Corgan’s commercial team called on their resources, research, and ingenuity to develop the detailing to bring the signature architecture to life.
Architects strive to express our clients’ visions through the clarity of our drawn and written instructions. Staying true to that vision when faced with the complexities of constructability, budget, and time constraints requires diligent attention and cooperation over the course of the design and construction of a building.
Corgan added value to this project by providing the design expertise and collaboration necessary to bring the design vision to reality. At Harwood No.14 we strove to deliver a building consistent with the design evolution of the Harwood District as an upscale pedestrian-friendly neighborhood – pursuing a bespoke aesthetic using conventional high-rise construction techniques and materials.

Systematizing the design intent
The glass and aluminum curtain wall system marked by signature curvilinear fins mimics fabric draped over the façade. In its original conception, each of the 2,400 individual fin units had a unique, non-repeating profile. To make the design vision constructible within the limits of time and budget, we simplified and systematized the fins in consultation with the curtainwall fabricator to provide three unique profiles and three unique attachments which could be combined and trimmed to create more complex geometries. Our design drawings focused on providing clarity to support seamless coordination and execution by the contractors. These discrete fin profiles, when appropriately configured, disguise the underlying simplicity to create the dynamic, flowing expression that graces the skyline today.

Lighting it up
At night, Harwood 14’s elegant exterior facade is an expression of beauty and function. Corgan’s Lighting Design Services specified appropriate long-throw LED fixtures and developed mounting details to support their significant weight. Photometric simulations were used to generate realistic renderings to support design collaboration between the project team and the client. The final configuration of 288 downlights creates an illuminated pinstripe over the façade, allowing the fin expression to shine at night.
Harwood No.14’s exterior façade is a testament to the teamwork and collaboration between the owner, architects, and construction teams. The balance of the design vision with the realities of fabrication and installation grounds this bold addition to the Dallas Uptown skyline.








