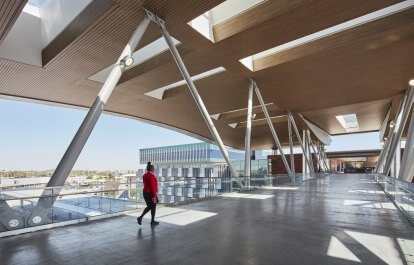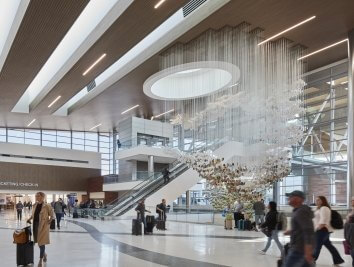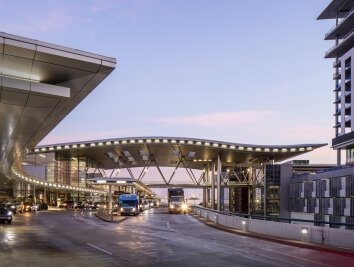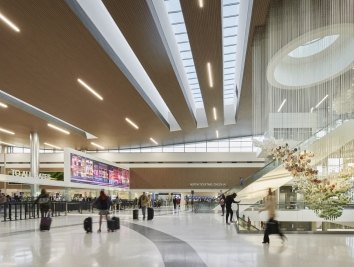Planning for BNA

As an aviation architecture principal at Corgan, I led the planning and design process for the Nashville International Airport (BNA) project known as BNA Vision. In this article, I will share insights into the overall planning experience and how Corgan delivered on the client's "Vision”.

The Overall Planning Experience
In 2016, Corgan partnered with the Metropolitan Nashville Airport Authority (MNAA) to facilitate discussions and establish long-term goals for BNA. After being awarded the project in the fall of 2016, we delivered the initial 20%+ schematic design drawings, which served as the foundation for the subsequent work. Our focus was on ensuring a cohesive overall design with seamless phasing and implementation for all the projects that form the BNA Vision. Our phasing approach led to the implementation of three design-build projects.
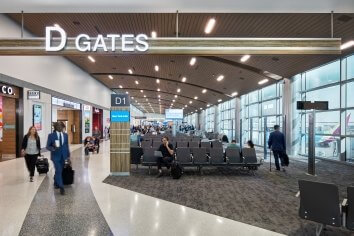
Project 1: Concourse D and Terminal Wings Expansion:
This phase involved expanding passenger capacity in the ticketing and bag claim wings while creating 6 additional gates in a new Concourse D. This initial project increased capacity and rerouted passenger flow to allow for Project 3 to start construction. Each project focuses on improving the overall travel experience at BNA while setting the overall program up for success.
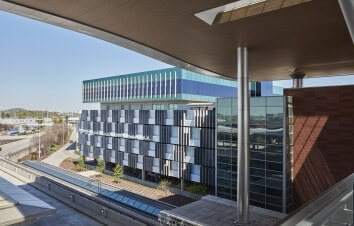
Project 2: Terminal Garage 1, Hotel, and Admin Building:
This project contains three key elements of the BNA Vision while also planning for the future. The Corgan Team created a design that includes the relocation of MNAA’s Administration Office function out of the Terminal and into a new office building (element 1) on top of a new 4,000-car garage (element 2). This relocation cleared the way for construction in the center of the Terminal in Project 3. In addition to these two elements, MNAA expressed a desire to have premier hotel as a part of the central terminal area. Corgan located this new hotel, opposite the new Administration Building with a connecting pedestrian plaza directly linked to the Terminal. We participated in design reviews and provided design intent feedback to three prospective hotel teams competing for this location. Corgan continued our role of design overview for the Garage, Administrative Building and Hotel. Additionally, we created artwork for the admin building, infusing the space with branded environments that showcased the essence of BNA and the design process of the BNA Vision.
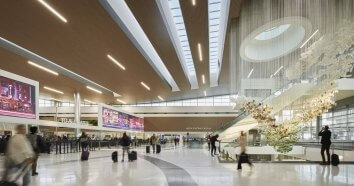
Project 3: Terminal Lobby Renovation and International Arrivals Facility (IAF):
The final project comprised a terminal lobby renovation, constructing an International Arrivals Facility, and adding a unique airwave roof element. This phase also featured a new concessions marketplace and 6 swing gates (domestic and international), elevating the passenger experience at BNA.
Corgan acted as the master designer architect for BNA and continued to provide design oversight throughout the project. We effectively addressed design challenges, ensuring the final outcome matched the client's vision. By staying involved and collaborating closely, we delivered a transformative airport that fulfilled the objectives set forth at the beginning of the planning process.
