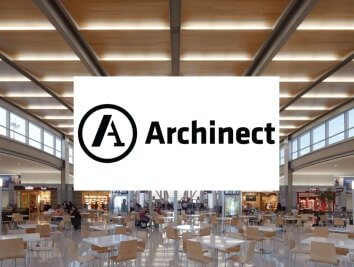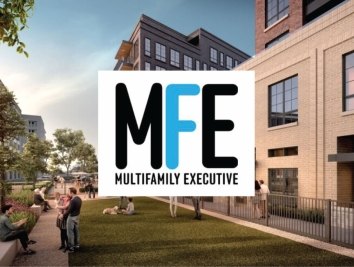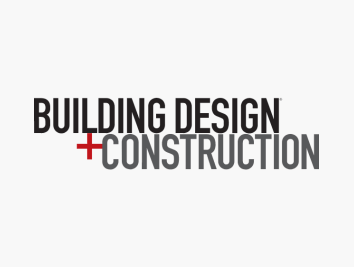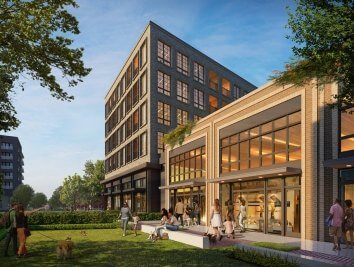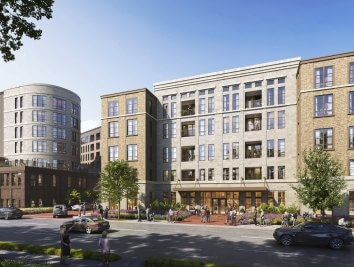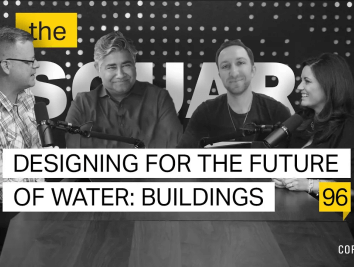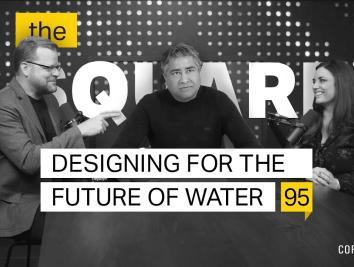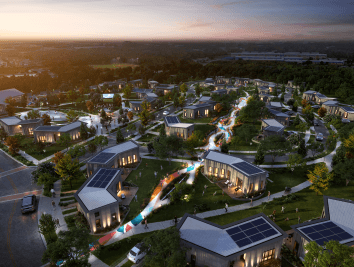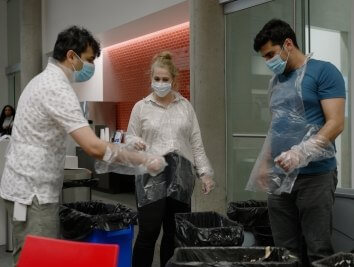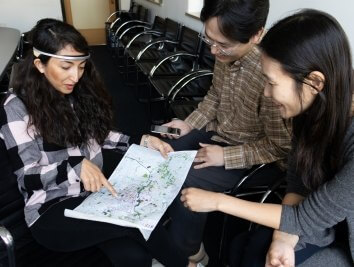Sustainable Design: Using Less, Doing More
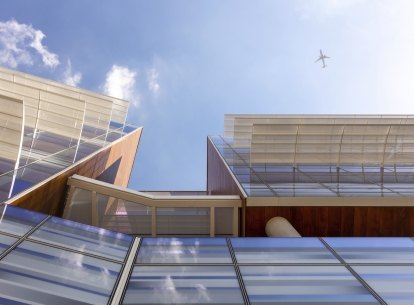
At Corgan, we have a flourishing sustainable practice responsible for designing over 30 million square feet of projects. We have successfully led sustainable design efforts for some of the most technically challenging architectural building types globally. We believe we have a fundamental responsibility to be good stewards of the environment and the world’s resources. Our goal, however, is to move beyond an approach of simply “using less” to create buildings that also “do more.” With a deep understanding of the role that the built environment plays in shaping both societies and the physical world, we believe that we can profoundly and proactively strengthen communities and society by creating a more resilient and more equitable design. At its highest order, design can even restore the inherited impact architecture has on communities and the planet.
In 2018, Corgan joined the AIA 2030 Commitment, prioritizing energy performance and working toward carbon-neutral buildings. We are committed to implementing a thoughtful and integrated approach to all our designs that balances both the built and natural environment. More than numbers and checklists, sustainable design is a holistic approach that addresses meeting the needs of the present with a comprehensive understanding of both the impact and positive potentials of what we design can have on the future we all share. Sustainable design is informed by a deep understanding of ecological systems, physical and cultural infrastructure, the impacts of material production and use, building siting and massing, building systems, economics, and construction methodologies.
Considerations for reducing energy use during construction include selecting sustainably fabricated materials, planning solutions that favor existing environmental conditions, and the thoughtful implementation of technology innovations. Some of our biggest projects to date exemplify a sustainable approach guided by successful strategies— reserve, reuse, and conserve. Read more about these projects:
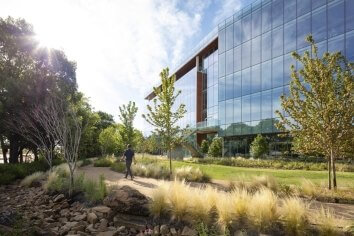
Reserve
The new American Airlines Credit Union HQ building's prominent location creates an opportunity to become a landmark at the key gateway to the new American campus. As such, the building's architecture complements the overall campus while preserving the Credit Union’s own unique identity. The building’s design was guided by a sense of holistic sustainability, reinforcing the Credit Union’s commitment to environmental stewardship and the value it places on its people. Thoughtful, evidence-based design wisely allocates resources in a manner that provides tangible benefits to both the building's operational efficiency and employee well-being.
The design team carefully studied the natural hydrology of the campus and the regional watershed. As a result, the natural drainage and waterway were maintained to mitigate runoff and future flooding. Selecting a combination of drought-tolerant vegetation, bioswales, and efficient irrigation technology, the project will conserve over 78,000 gallons of water annually!
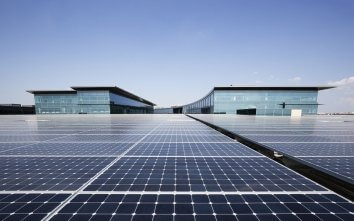
Reuse
The Toyota North America Headquarters project is a LEED Platinum 2.2 million-square-foot campus, including multiple office buildings, data centers, and a high-bay specialty building. The campus was designed to house about 7,000 Toyota’s team members from various departments dedicated to Toyota’s North American market. The campus operates approximately 70% more efficiently than a typical office building, incorporates an 8.7-megawatt photovoltaic array comprised of 20,000 solar panels cutting the campus’s annual carbon emissions by over 7,000 metric tons. It also conserves approximately 19,750,000 gallons of water annually and provides beautiful, naturally illuminated spaces that promote employee well-being.
The design team collaborated through integrated visioning charrettes with various Toyota team members to prioritize “connectedness” in the design — encouraging discovery, supporting collaboration, and establishing a sustainable and unified identity. Early considerations were identified, giving shape to the overarching design and performance goals, and served as both benchmark and barometer for integrating sustainability as the foundational threaded element of the project through all design and construction activities.
The headquarters prioritized solar impacts from the onset of design. The campus was situated to optimize sunlight within each building with appropriate orientation and architectural shading. Additionally, more than 20,000 solar panels were installed, producing up to a third of the campus’s daily electrical needs.
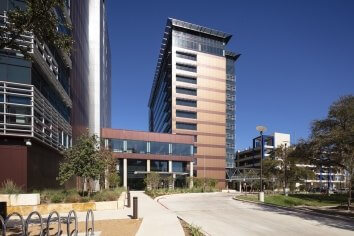
Conserve
Corgan was charged with reimagining an aging office complex directly adjacent to the northern section of San Antonio’s vibrant River Walk. The building site that was once situated in a high-traffic area for pedestrians and sat dormant for years is now the CPS Energy Headquarters.
Direct engagement with the City, the Historic and Design Review Commission, and the San Antonio River Authority allowed this complex transformation to meet our client's needs while remaining sensitive to the surrounding environment. The new campus was composed in harmony with the River Walk’s historical character in material and detailing. CPS Energy desired to push the boundaries on energy conservation; therefore, care was taken to reduce site run-off and protect water quality.
In response to the AIA 2030 Challenge, the team set a goal not only to meet energy use reductions but exceed them by an additional 62%. Success was accomplished by evaluating and implementing mechanical systems, daylighting controls, and a completely new high-performance glazing and thermal envelope.
TheSquare Episode 15 · The Science & Beauty of Sustainable Design
In this episode of TheSquare, Corgan's Gabriel Oros joins Justin Dowhower, to explore how Corgan approached the design process for the new American Airlines Federal Credit Union headquarters on the American Airlines campus. The building's prominent location creates an opportunity for it to become a landmark at the gateway to their new campus. At the same time, the building's architecture complements the overall campus while preserving the Credit Union's own distinct identity. The design was guided by a sense of holistic sustainability and reinforced the Credit Union's commitment to environmental stewardship and the value it places on its people. Thoughtful, evidence-based design wisely allocates resources in a manner that provides tangible benefits to both the building's operational efficiency and employee well-being.Corgan's aligned passion with the clients' allowed for a thoughtful, creative approach to creating an environmentally friendly building. They share how many visioning sessions with the client shaped the guiding principles to not only focus on sustainability but also longevity and human-centered design. The sessions offered a platform to test new ideas with the clients resulting in a building envelope design that successfully blends science and art and offers a replicable model for future endeavors. Listen in as he shares his most valuable advice for how to probe design opportunities for innovative solutions and how to balance client goals and vision with good design.





