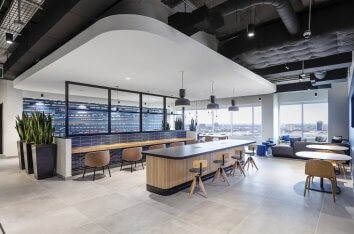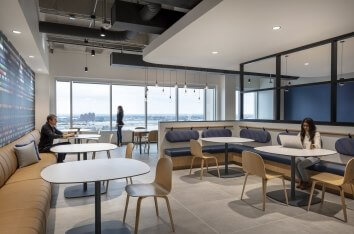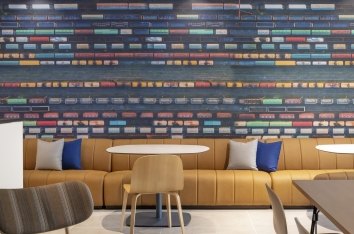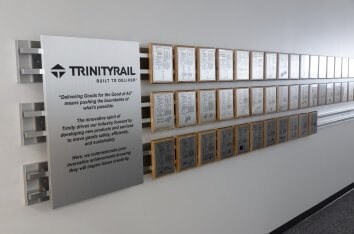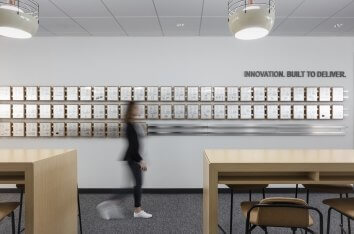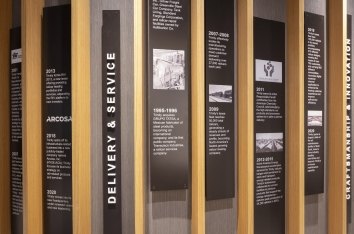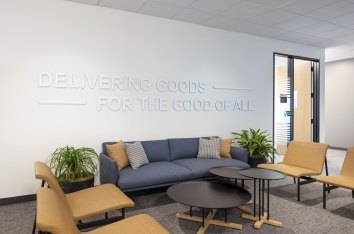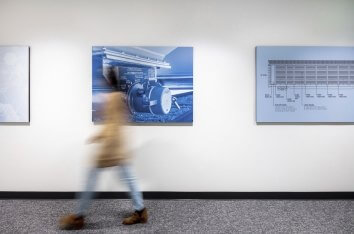Trinity Industries Headquarters
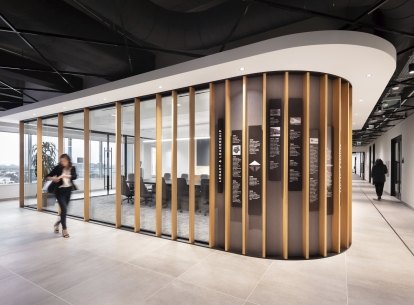
Project Stats
- Location
Dallas, Texas
- Size
155,000 SF
- Certifications
WELL Health & Safety
- Market
- Expertise
Brand + Graphics
Furniture Strategy
Interior Design
Climate, Sustainability & Wellness
Corgan provided workplace strategy, design services, WELL services, environmental branding, furniture strategy, and full engagement change management services for the project. New leadership at Trinity had a major goal to break down the previously hierarchical culture. The company shifted from 200 to 50 offices in the new headquarters.
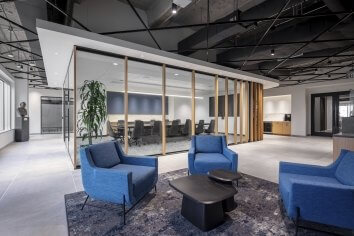
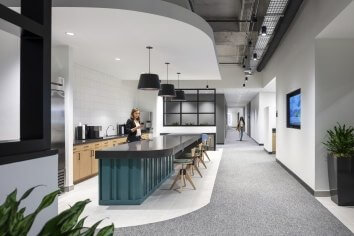
Inspired by the industrial nature of the company’s history, products, and services, steel design features are incorporated throughout the space - reminiscent of the company’s beginnings in the steel industry. Break room islands featuring corrugated metal are a playful nod to a railcar.
Incorporating the Trinity brand & history.
Another major component to the company’s story is craftsmanship. The design team incorporated mindful details as a nod to the craftsmanship of the work Trinity has created throughout the years.





