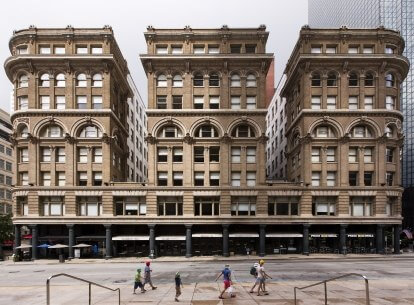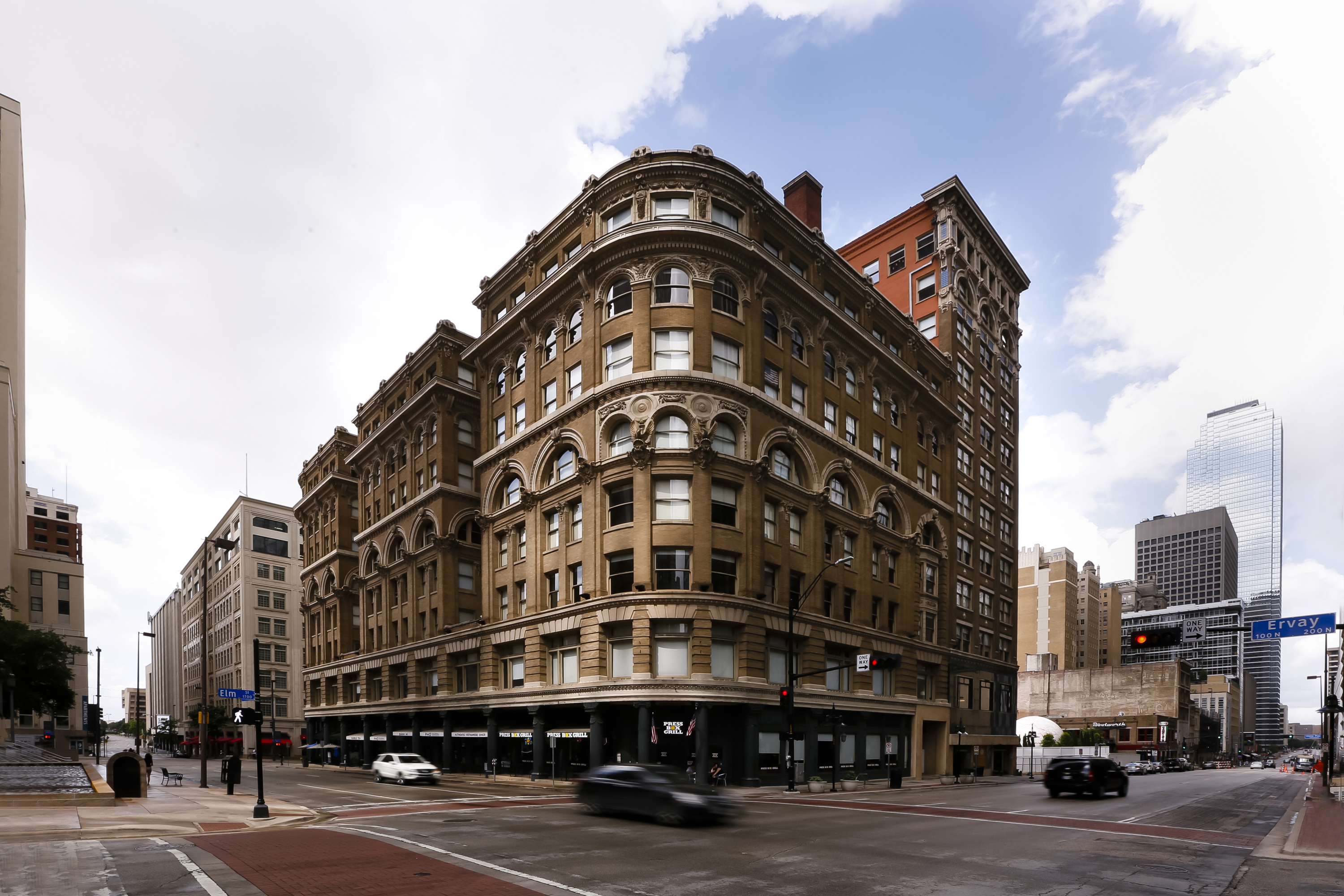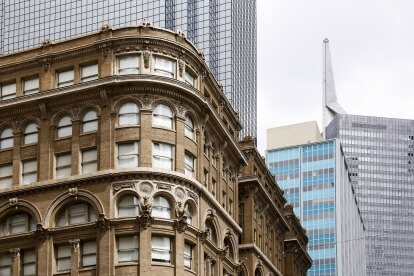The Wilson Building: Apartment Conversion

Project Stats
- Location
Dallas, Texas
- Size
135 units
- Market
- Expertise
Historic rehabilitation bringing new life and new use to a beloved building
In 1903, as the Dallas skyline was forming, the Wilson Building emerged as the premier commercial structure west of the Mississippi. Patterned after Paris’ Grand Opera House with Second Empire-style architecture, the 8-story landmark building and a 12-story annex constructed in 1912 are both listed on the National Register of Historic Places. With the building sitting empty, Corgan was asked to update the historic structure into luxury loft apartments.
The rehabilitation of the Wilson Building enhances the urban fabric by reinstating the original colonnade and recessed storefront at the street-level retail.
Inside, historic corridors boast imported marble wainscoting, plaster walls and terrazzo floors that have been reconditioned to retain a sense of history. Vital details of the building, such as the custom column capitals, historic door hardware and carved stone eagles wings, were skillfully reconstructed and repaired to preserve the ornate elements. Additional parking within the existing building was a major aspect of the renovation. This was accomplished by modifying the existing structure while minimizing the impact on the facade to maintain the historical integrity of this architectural masterpiece.
The building houses 135 lofts and includes four levels of parking, a rooftop community room, pool, outdoor seating, and private patios with views all around the stimulating central downtown area. With nearly 10,000 square feet of retail space located at the ground level, the Wilson Building has re-emerged as an attractive, amenity-filled complex in downtown Dallas.

A new six-story parking garage and outdoor recreation area and pool deck were constructed as added amenities. The complex offers 14 different floor plans for 1, 2, and 3-bedroom units ranging from 660 to 2,101 square feet. To attract new residents, amenities include a media and movie room, business center and conference room, co-working space, fitness center, pool, community room, garage parking and 24-hour security concierge. Since The Metropolitan is situated on a full city block, it offers incredible downtown views for all. The prominent pedestrian walkway was maintained to provide sidewalk access to and from the building, with easy access to street-level retail and restaurants. New landscaping was added at the street level and at the recreation deck.






