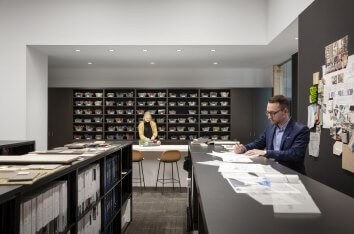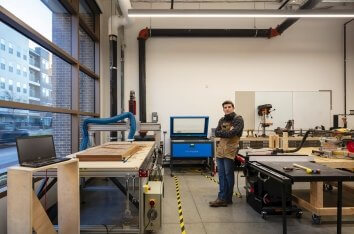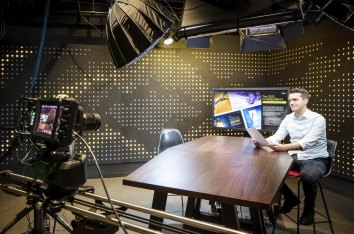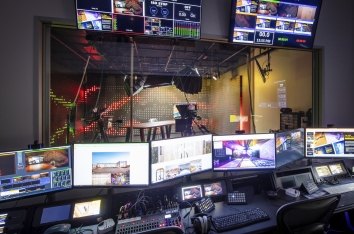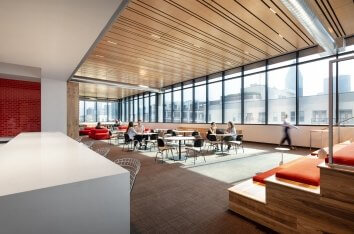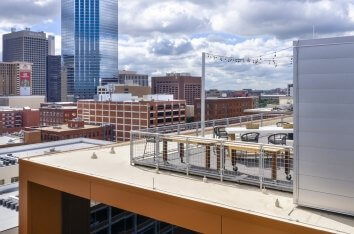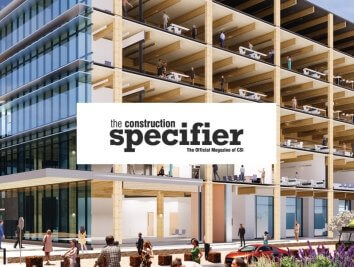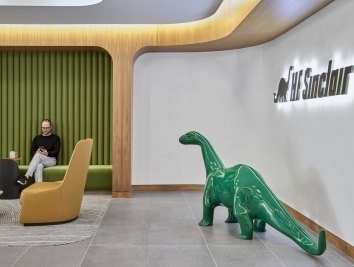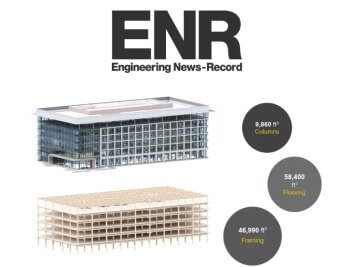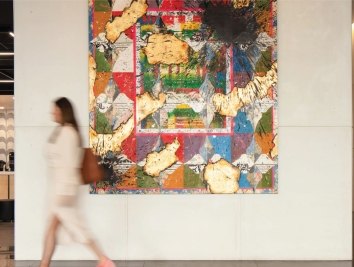The Luminary
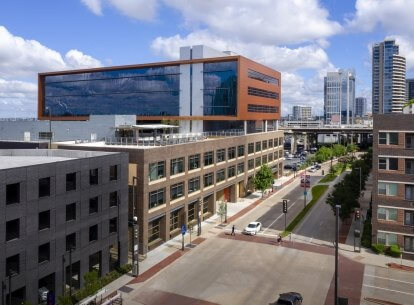
Project Stats
- Location
Dallas, Texas
- Size
160,000 SF
- Awards
TEXO Distinguished Building Awards, Merit Award
CoreNet North Texas Black White & Blue Sustainable Leadership Award for Wellness Program
- Certifications
LEED Gold
WELL Gold
- Market
- Expertise
Architecture
Brand + Graphics
Furniture Strategy
Interior Design
Climate, Sustainability & Wellness
Workplace Consulting
Thoughtfully crafted identity — weaving modern design within a historic, urban context.
Located on the western edge of Downtown Dallas, on the second oldest block of the city, The Luminary is part of the revitalization of a historic district that was reimagined as a federal grant Innovation District. The project expands Corgan's existing three-story 58,000-square-foot headquarters building with a new adjacent seven-story, 102,000-square-foot addition and integrated 400-car parking structure. The expansion makes it the tallest building in the West End with incredible downtown views.
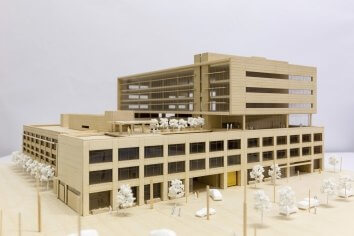
PHYSICAL BUILDING MODEL
Using materiality, color, and texture in bold ways to create a unique identity, while honoring the historic character of the neighborhood.
Copper paneling, brick, and exposed concrete create a graceful integration of a modern building within a historic neighborhood. Expanses of electrochromic glazing combined with multiple roof decks unite the spaces and offer incredible views and connection to downtown and the nearby Trinity River.
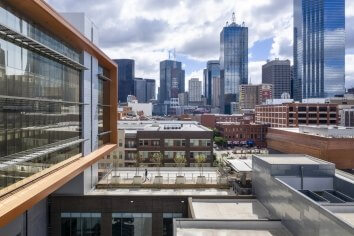
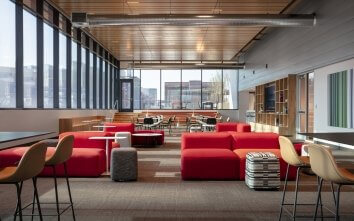
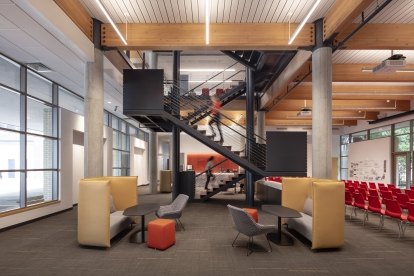
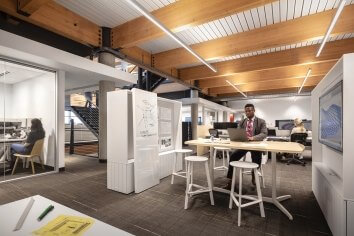
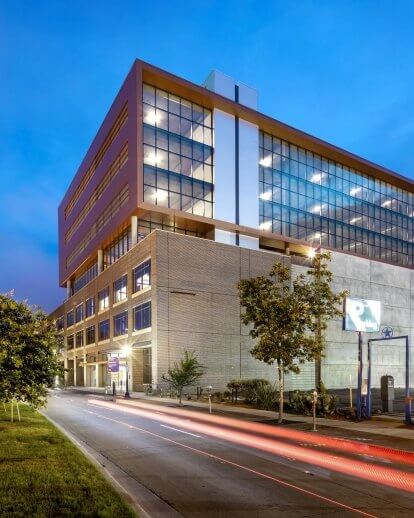
A forward-thinking design that remains authentic to its roots and to the nature of its work.
The Luminary is representative of the city's history and its future. Recognizing the authenticity of place and an architecture right for a contemporary creative office.
Awards & Recognition
-

LEED Gold Certified
-

WELL Gold Certified
-

AIA DALLAS DESIGN AWARD
-

DISTINGUISHED BUILDING AWARDS — MERIT AWARD
-

DCEO EXCELLENCE IN ARCHITECTURE
-

BEST PLACE FOR WORKING PARENTS INNOVATOR AWARD





