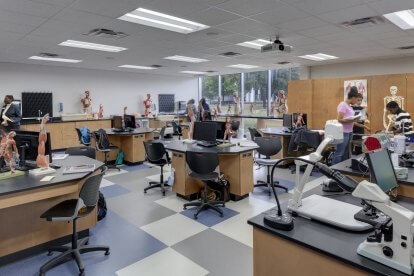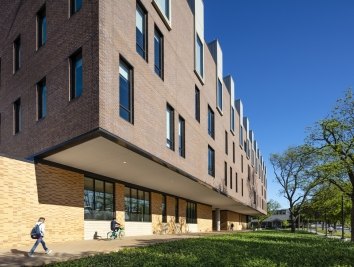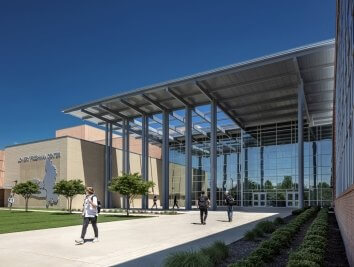Tarrant County College, South Campus Laboratory Renovations

Project Stats
- Client
Tarrant County College
- Size
34,613 SF
- Market
- Expertise
Whole building learning within a compressed time frame.
Built in the 1950s, the science building required renovations to nine chemistry and biology labs and prep spaces. The College wanted to create "whole building learning," which focused on creating study and gathering spaces to create opportunities for student engagement and interaction.
The project included reorganizing lab spaces, new science casework, complete renovation of mechanical, electrical, plumbing, AV and integrated technology systems. As part of the renovation, the biology tutorial lab and wet lab were renovated, corridor finishes were replaced, and above-ceiling upgrades were made in tiered lecture halls.

After

Before
Compressed schedule for renovations.
Renovations were accomplished in a compressed delivery, with construction starting late in the spring semester and substantial completion just two months later before the start of the academic year. To expedite the schedule, Corgan collaborated early with faculty to identify issues that could be corrected quickly within the laboratories. In the previous design, long benches created difficulties for student interaction. The new design increases the instructor's ability to monitor students more effectively while allowing students to collaborate with each other.








