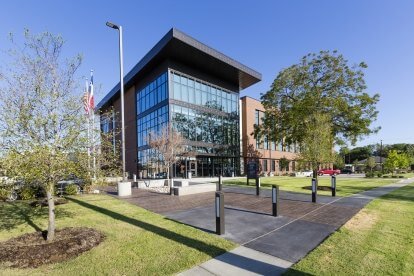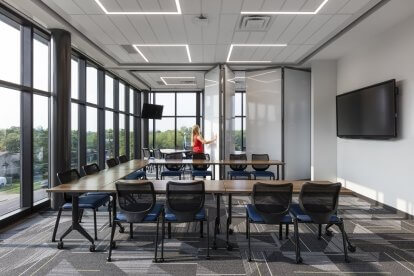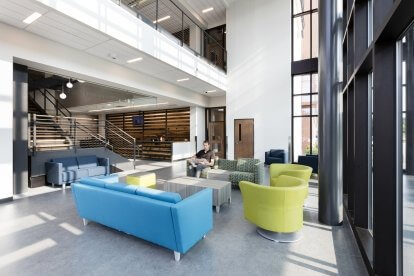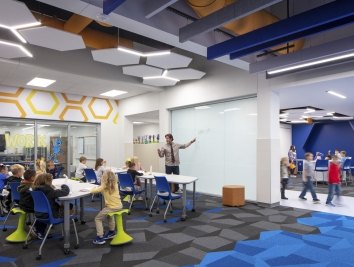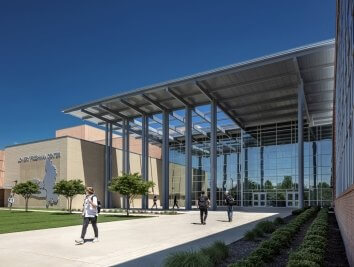Support Services Center, Denton ISD

Project Stats
- Client
Denton ISD
- Size
49,000 SF
- Market
- Expertise
Making strong connections on an administration campus.
The Support Services Building is a three-story 45,000 SF administration facility for Denton ISD. The design team’s challenge was to unify an existing campus of separate administration buildings with a new pedestrian link and an iconic anchor, which provides administrative support for district services including records keeping, human resources management, community education, food services, and special education. Breaking from Denton ISD’s typical model, its open office includes touchdown workstations and collaboration areas to increase daylighting and flexibility for all users. Public conference rooms near the main entry are accessible for the community and can be subdivided into smaller rooms as needed. The building is positioned centrally on a new pedestrian circulation path that includes seating areas, where staff can come outside to eat lunch and recharge throughout their day.
