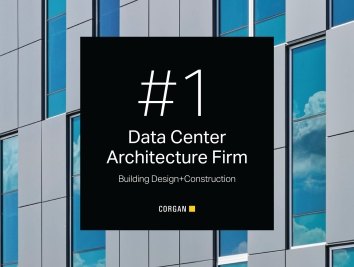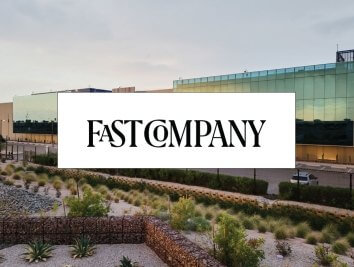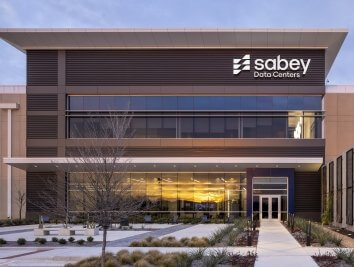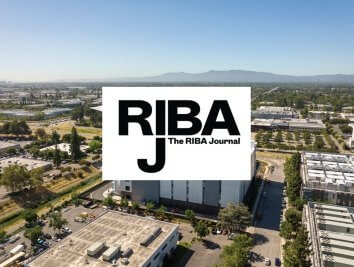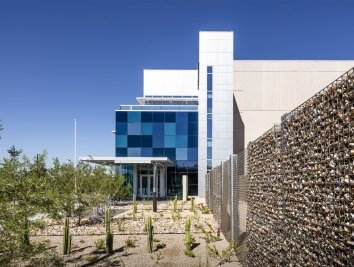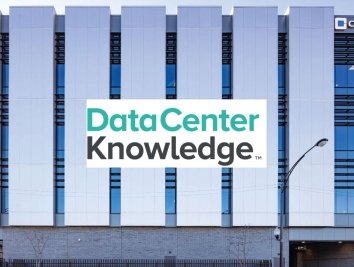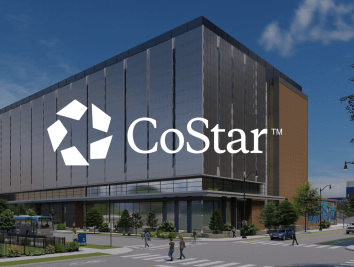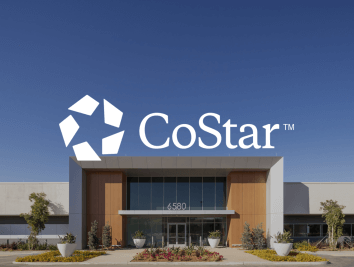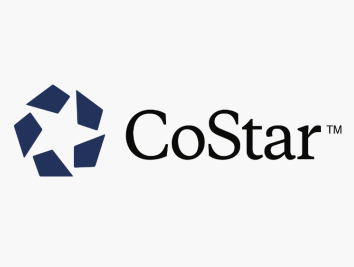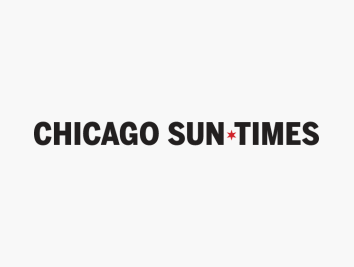Skybox Santa Clara Data Center
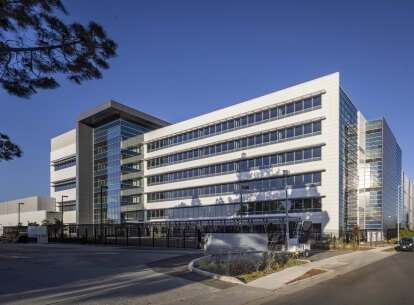
Project Stats
- Location
Santa Clara, California
- Size
550,000 SF
- Market
- Expertise
Designing a Data Center in the Silicon Valley
Having established a decade-long relationship, Skybox turned to Corgan to design its largest and first data center in Silicon Valley. The Corgan team collaborated closely with the client, meeting with city officials and key stakeholders, to assist Skybox in navigating the complexities in the planning, design, and development process. Corgan worked through multiple iterations, conducting research, and feasibility studies, test-fits and site analysis to design innovative solutions to meet project specific needs.
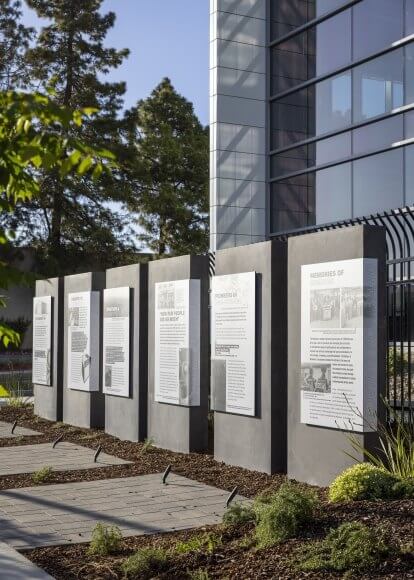
Celebrating the history of a technology legend
Located on the site of the former Memorex Corporation built in 1961, the city of Santa Clara wanted to pay homage to the historical significance of the pioneer of data storage. To preserve the Memorex narrative, Corgan collaborated with a historical preservation consultant to create a six-panel public art installation with messaging and graphics telling the story of the company and its impact on Silicon Valley. The installation not only honors the company that contributed to the evolution of data storage technology, but also provides a historic monument for citizens on the public face of the site.
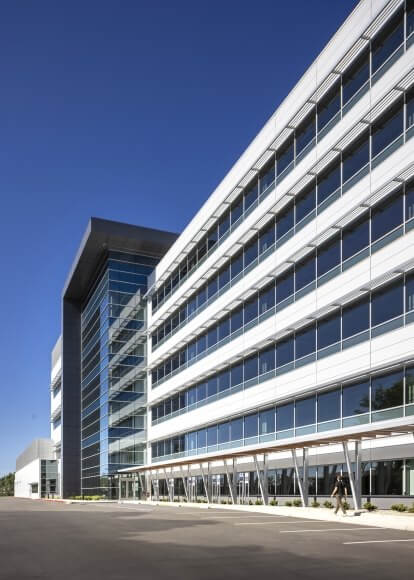
Redevelopment delivers a cutting-edge facility
Situated on an 11-acre, dense urban environment, the design intermixes a four-story data center with an adjoining six-story Class A office to maximize potential value on site. The team implemented multiple design solutions including seismic considerations which included a lightweight metal panel skin, a concrete roof assembly, and BRB cross bracing. The six occupiable office floorplates blend density on site with a speculative data center shell to support flexible tenant leasing.
The data center floor plates provide 60 MW of critical processing load with a robust, n+2, generator back-up power. A total of 30 generators, 60 rooftop chillers, UPS backup battery rooms, and interior oil-filled transformers are planned for installation into the data center shell building.
Connecting employees and community
The façade is reflective of the client’s portfolio — a modern look and feel with horizontal metal panel and glass curtainwall systems. Exceeding local green building codes, horizontal sunshades on each level attuned to solar conditions filter the bright California sunlight providing daylighting opportunity to the entire office floorplate. The entry procession features a pedestrian pathway with an overhead canopy to shade visitors and bring the mass of the project down to the human scale as they enter the double height lobby volume.
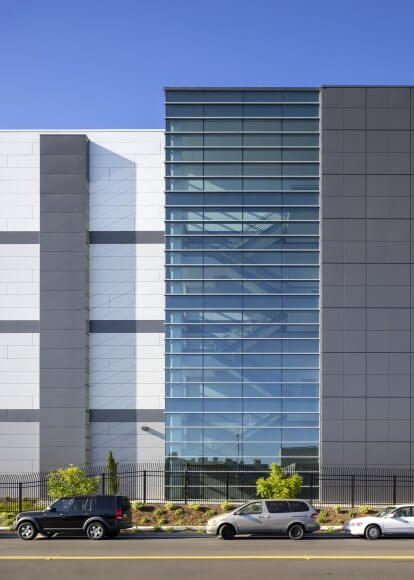
On the northern façade, the six-story office tower features expansive floor-to-ceiling glazing to invite natural light into the space. An exposed monumental stair creates movement and connects the offices, meeting rooms, and breakroom areas, creating a comfortable work environment for employees.
The data center not only offers much-needed critical infrastructure to the region but provides historical context to the fabric of the community, celebrating the evolution of technology in Silicon Valley.









