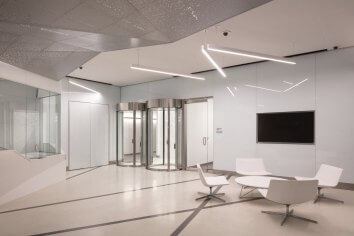RiCloud Data Center
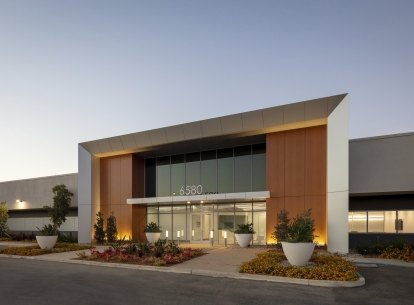
Project Stats
- Location
San Jose, California
- Size
80,000 SF
- Data Hall
45,000 SF
- Critical Load
12 MW
- Awards
ENR California Best Projects Award of Merit — Manufacturing
Silicon Valley Business Journal Structures Award — Reuse/Rehab
- Market
- Expertise
Architecture
Climate, Sustainability & Wellness
Interior Design
This adaptive-reuse project is exemplary in its creative approach to sustainability by reappropriating a long vacant wood framed building from the 1980s to serve as a state-of-the-art data center. The design team reinforced the existing wood structure and tied it into new rooftop mechanical equipment dunnage covering most of the building to increase the structural importance factor to 1.5. The front entry and lobby were enhanced to denote access into a high-tech space. The main communal area located just past the secure lobby celebrates the intersection of new and old by exposing the existing wood structure below an LED lighting design that is reminiscent of a circuit board. Orange accents are located throughout the communal and office area, as well as in the wall mounted lights that line the corridors to reinforce the client’s brand identity. Floor to ceiling windows in the lobby and adjacent internal break room courtyard invites natural light to the far reaches of the space. In the theme of green reuse, the building's mechanical system utilizes a refrigerant cooling system that uses significant less energy and no water given that the surrounding area is prone to frequent droughts.
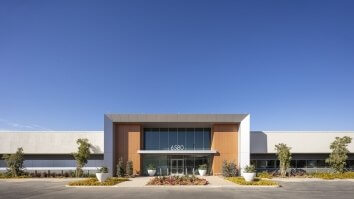
Reducing energy and water consumption in the heart of the Silicon Valley.
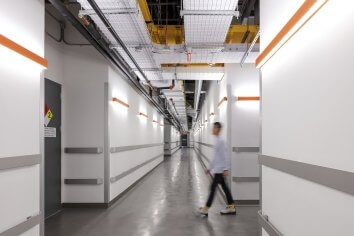
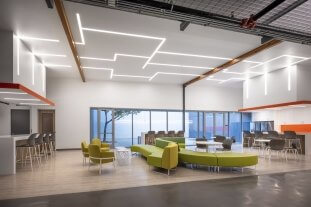
Reuse and Rehab Category

Award of Merit in Manufacturing
