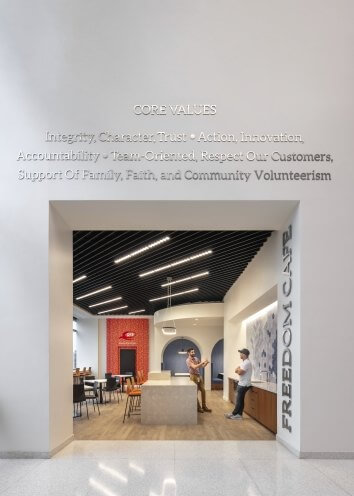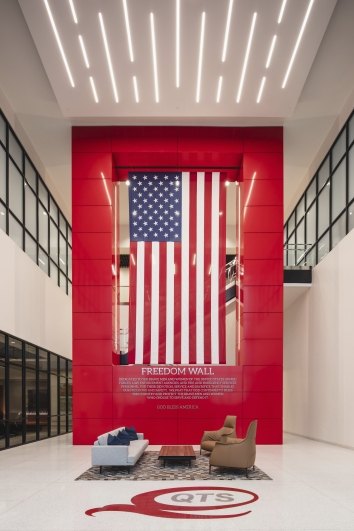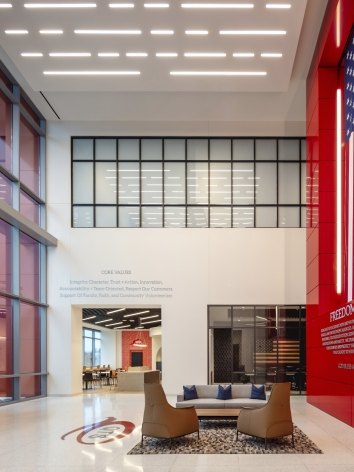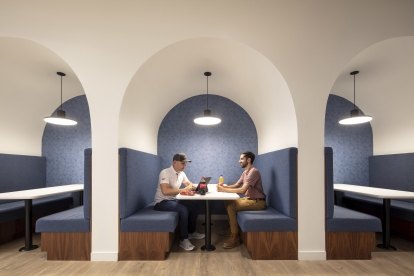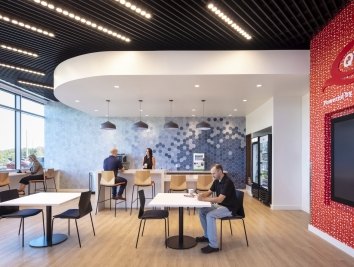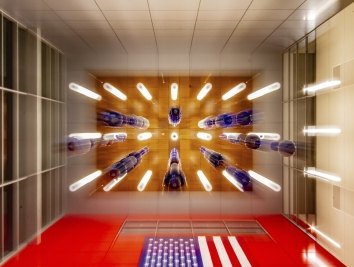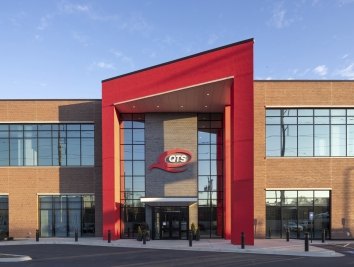QTS Data Center ASH2 Lockridge

Project Stats
- Location
Sterling, Virginia
- Size
277,500 SF
- Awards
Associated Builders and Contractors of Metro Washington & Virginia Excellence in Construction Awards — Award of Excellence
- Market
- Expertise
Maximizing equipment usage on a tight site.
Corgan's long-term client requested a master plan for a hyperscale campus designed to stand out from the rest in the dense Northern Virginia hotspot. Comprising two bookended buildings on a tight infill site, the two-story single-use facilities provide critical loads of 42 MW and 36 MW. Sharing a centralized yard space, the efficient orientation maximizes cabling and equipment usage while minimizing the visual and sound impact. QTS's patriotic brand standards play a major role in the design and pay tribute to military veterans.
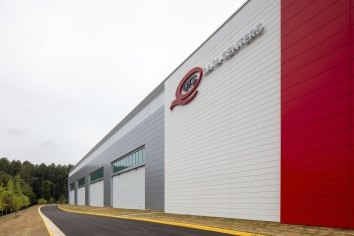
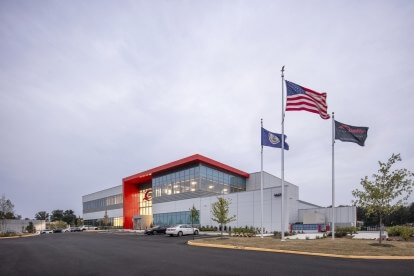
Exterior details
The flag-inspired façade stacks horizontal metal panels, a profile rib, and a glass curtain wall to create linear stripes while rectangular portals unify and connect the two buildings. Dressing up the rear, an expansive red wall punctuated by spandrel glass windows continue the patriotic theme. "Freedom Park" is an outdoor feature providing a covered seating area anchored by flags and a statue of the American Bald Eagle.
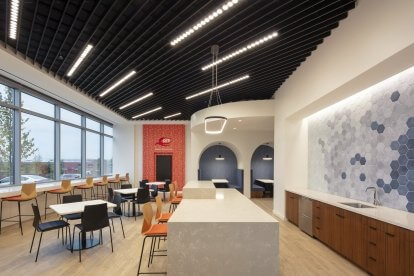
Honoring Veterans through environmental design
Saluting the brave men and women who fought for our country, the brightly lit lobby has double-height volumes of glass highlighting the US flag. An adjacent Hero Wall with a digital touch screen features narratives of veterans the company has hired as employees. The Freedom Café and lounge areas provide brightly lit spaces with booths, soft seating, and vending machines for around-the-clock shift workers. A back-of-office collaborative space allows the operations team to conduct strategic planning meetings in private. The space instills a strong sense of pride and belonging while providing a comfortable and functional workplace that stands out from all the rest.
