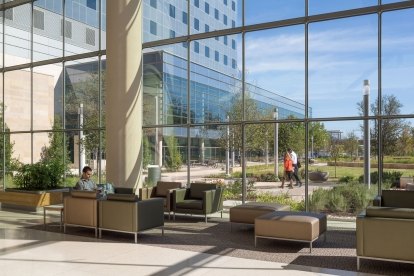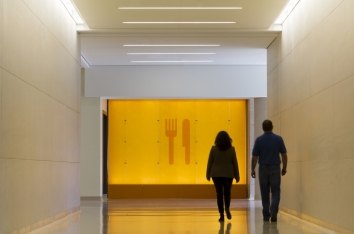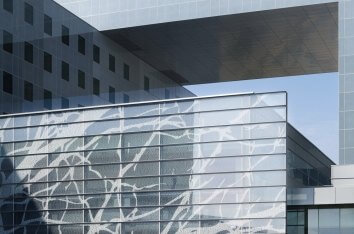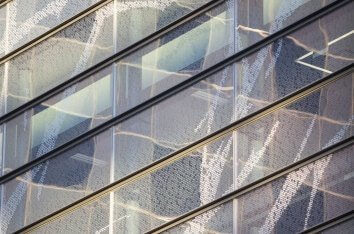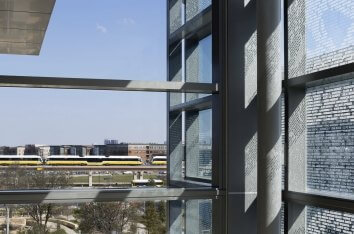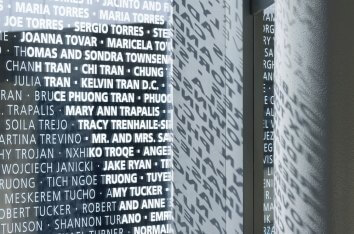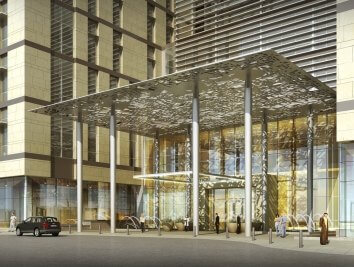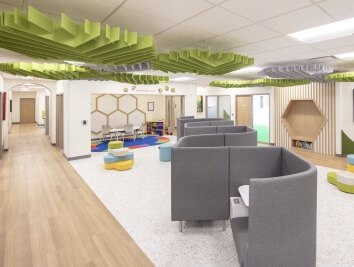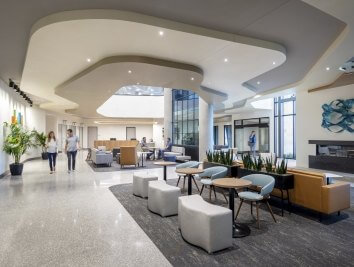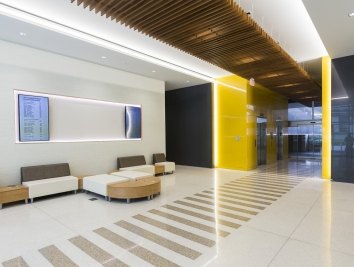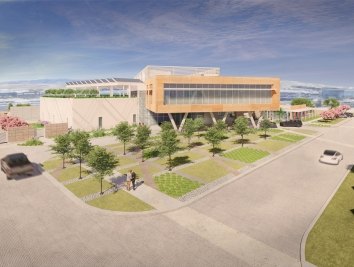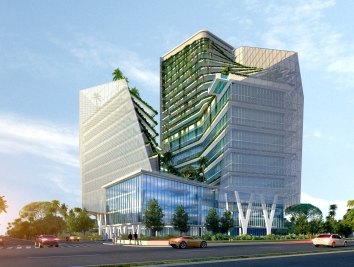Parkland Health Hospital
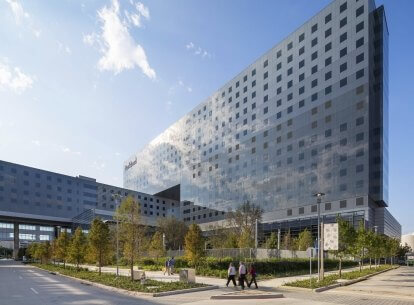
Project Stats
- Location
Dallas, Texas
- SIZE
1.9M SF
- Partners
HDR, Inc.
- Awards
American Society for Health Care Engineering (ASHE), Vista Award
Texas Society of Architects (TxA), Design Award
National Award of Excellence, Post-Tensioning Institute
AIA, Dallas Honor Award, Unbuilt Category
Building Design + Construction, Building Teams Gold Award
Greater Dallas Planning Council Urban Design Award, Dream Study Award
Topping Out, M/WBE Community Impact Award
Dallas Architecture Forum — 25 Year Award Looking Back Award
- Certification
LEED Silver
- Market
- Expertise
Architecture
Brand + Graphics
Interior Design
Master Planning
Climate, Sustainability & Wellness
Designing a civic anchor for Dallas' urban fabric.
From its inception, the design of Parkland Hospital was about connection. Multiple modes of public transit as well as linear parks and a central spine establish a strong developmental framework for the overall master plan.
A partnership between HDR + Corgan, the landmark campus is one of the busiest public hospitals in the nation and serves more than one million patients per year. The design and integration of public spaces as well as non-clinical support spaces, nutritional services, pharmacy, lab, central sterile, and logistics spaces provide a holistic experience for patients and families. Efficiencies in patient unit clinical support spaces, medication rooms, nourishment, and equipment spaces mean that patients get the right care, faster. The development of a program controls manual for the team with outlined policies, performance, and procedural requirements aided in a standardized workflow for the project team, creating space for meaningful innovation, more flexibility in the spaces, and ultimately an elegant, forward-looking hospital.
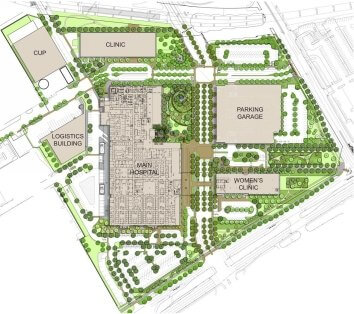
A transit-oriented, multi-building campus.
The master plan for the new Parkland Hospital was rooted in strategically orienting the site and buildings to establish a sense of place, integrate the landscape, and supporting a transit-oriented facility.
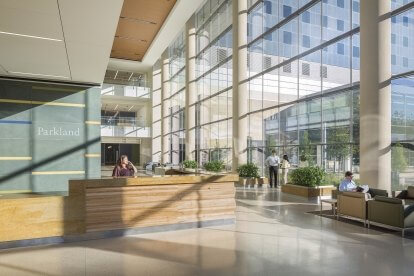
A landmark medical campus that will serve the community for decades into the future.
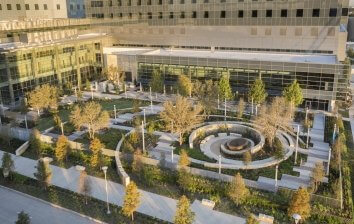
Emulating a nurturing environment focused on well-being of all users
Parkland Hospital achieved LEED Silver certified through features such as daylight harvesting; building orientation to efficiently manage and control solar heat gain; adjacency to the DART Green Line station and bike paths to maximize access to public transportation; rain water collection system; and using recycled, local building materials.
The seamless integration of the design and construction teams has produced an integrated patient-centered campus that will serve as a standard for public healthcare development into the future. The collaborative process and the resultant environment are truly beautiful and all of us who had the privilege of participating are rightfully proud and thankful to be part of such an outstanding project.
