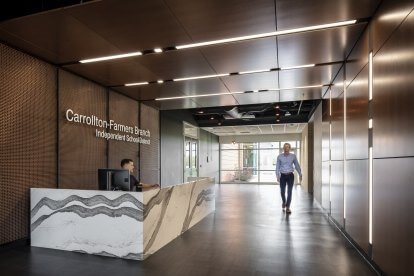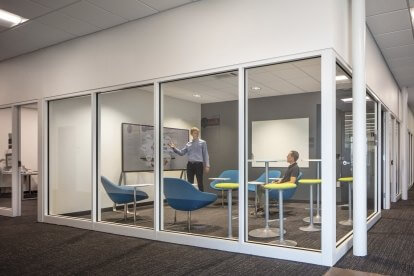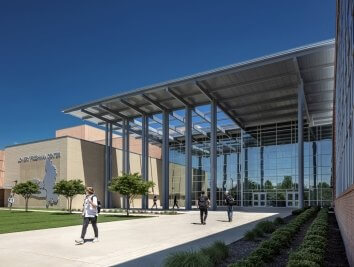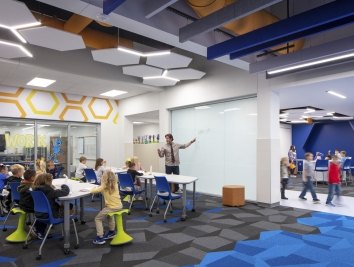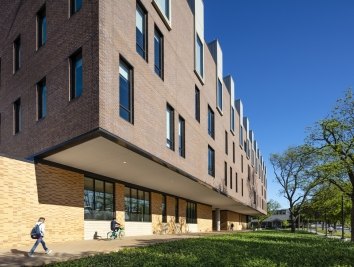Multi-Purpose Facility & Conference Center, Carrollton-Farmers Branch ISD

Project Stats
- Client
Carrollton-Farmers Branch ISD
- Size
60,000 SF
- Market
- Expertise
A versatile design solution.
Carrollton-Farmers Branch ISD Multipurpose Facility is a unique combination of spaces that serve varied needs for the district, from training seminars by day to receptions at night. The 60,000-square-foot building, which includes a Conference Center, Technology Learning Center, and Culinary Center, is set in a neighborhood built in the Spanish Colonial Revival style. This building is a modern reflection of its surroundings, with a warm palette of natural stone and clay terracotta wall panels.
A generous lawn provides outdoor event space as well as a prefunction space for the Conference Center. Inside, three banquet halls can be combined by raising vertically-folding partitions. The event spaces are served by a culinary kitchen that doubles as an instruction space for the nearby high school. The Technology Center includes office space and training rooms for the CFBISD Technology department, and a network operations center that serves the district.
