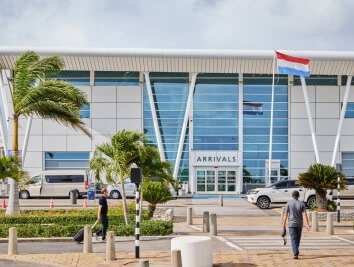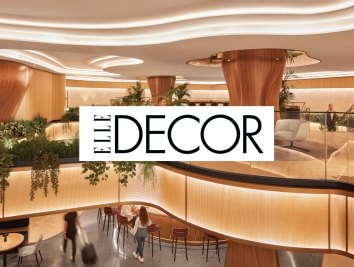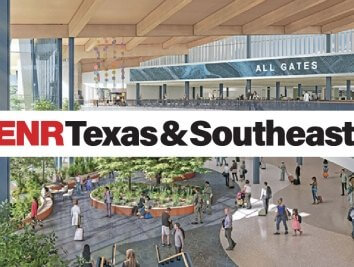Hollywood Burbank Airport Passenger Replacement Terminal
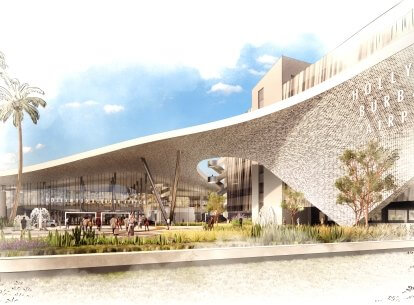
Project Stats
- Location
Burbank, California
- Size
355,000 SF
- Awards
Urbanize LA - 10 Projects to Watch in 2024
- Market
- Expertise
Architecture
Climate, Sustainability & Wellness
Interior Design
Urban & Master Planning
A refreshing update to an iconic area
As the prime designer on the Passenger Replacement Terminal at Hollywood-Burbank (BUR), Corgan, in association with CannonDesign, and Burns & McDonnell and in partnership with HPTJV introduces ‘The Icon’—a design concept for the 355,000 square foot, 14 gate project enhancing the operation and safety of the regional airport while creating an iconic statement of arrival, elevating the passenger experience.
As a regional airport serving the cities of Burbank, Glendale, and Pasadena as well as the Greater Los Angeles Area, the new facility expands the functionality and experience at the gates, reimagines check-in and security functions, adds amenities and retail options, while also streamlining baggage and curbside flows. In addition to replacing the aging facility, the project also includes new parking facilities, a replacement airline cargo structure, and other supporting facilities for maintenance and ground service equipment.
Iconic design for an iconic destination
The swooping canopy serves as a striking icon that draws inspiration from the area’s history and architectural references to create a distinct design feature and provide a sense of arrival for the destination. It’s curvature and folds not only add visual interest as a unique design expression at curbside but affords deep shadowing to shelter passengers over the plaza and across the parking garage. Embodying a spirit of innovation in flight and honoring the area’s silver screen roots, the roofline serves as a signature landmark for the area.
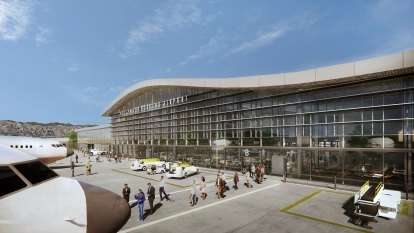
Time for an upgrade
The improvements to Hollywood-Burbank Airport will not only create a safer facility that moves the terminal away from the runway and meets current seismic codes but will also increase functional capacity, improve operations, and enhance the customer experience.
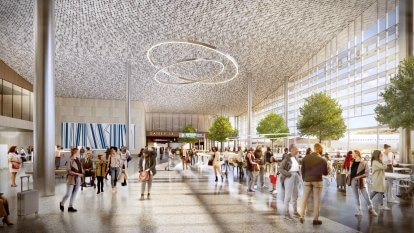
Attention to natural light and biophilic elements create a more pleasant experience for passengers while supporting larger sustainability goals for the project. Full height windows fill the corridors and gate lounges with natural light and frame the Verdugo Mountains, while solar control technology manages heat gain to maintain thermal comfort and reduce energy use. A welcoming outdoor plaza offers passengers attractive opportunities for connection to nature while minimizing water use with native plantings and reuse of gray water for irrigation.
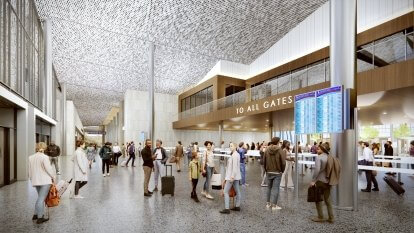
Designed for flexibility in passenger and operational needs, the new terminal adds much-needed functionality and safety for the airport while also elevating the design and experience for travelers to the area—balancing a vision for the future with a celebration of its history, technology with human-scale design, and beauty with efficiency.







