Heifer International Headquarters

Project Stats
- Location
Little Rock, Arkansas
- Size
47,120 SF
- Market
- Expertise
Reimagining Its Future
Heifer International is a nonprofit organization focused on accelerating the path to living incomes and food security for people around the world. Headquartered in Little Rock, Arkansas, Heifer International built a state-of-the-art facility in 2006 focused on sustainability, community outreach, and education. When COVID-19 forced all employees to work remotely in 2020, Heifer began to examine their relationship with remote work, hybrid work, and their workspace.
As a global organization, they realized they were already accustomed to hybrid working, often collaborating with team members around the world. They also knew their facility was special. It told a story about their mission and clearly stated their values. However, issues such as acoustics, lighting, and access to privacy were deterring some employees from wanting to return to the office.
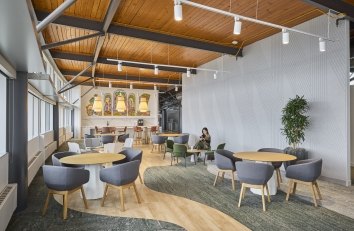
In April of 2023, Heifer engaged Corgan to help them re-imagine its future workspace. Through its workplace strategy process, Corgan established a new vision for how Heifer staff would interact with their headquarters — one based on maintaining their connection to Little Rock, while also pushing forward into new ways of working. Key updates to better support a hybrid working environment include the addition of two state-of-the-art virtual conference rooms, a new outdoor patio, a wellness room, and multiple large meeting spaces known as collaboration zones, among others.
Mission Critical
Understanding the Heifer International mission — to end hunger — the brand strategy evolved to reflect this calling. Each feature is inspired by and showcases the company’s selfless business model. The Heifer International team practices what they preach every day, and their physical space is a beacon of this commitment. Impactful moments true to Heifer's day-to-day activities, and subtle yet meaningful features were essential to creating a space steeped in its history and reflected the evolution of the brand.
The company’s mission is exhibited with an eight-panel timeline, lenticular wall with brand messaging, and a dimensional custom framing system featuring its core values and geographical photography, which is also carried through the adjacent corridor spaces. A full interactive map of Heifer International’s geographic reach reveals the impact the company has had and continues to have. Custom wallcoverings with brand iconography, designed from their 12 core pillars and equitable messaging are found strategically in open spaces. Every element down to the branded custom signage strategy was meticulously crafted to ensure a cohesive and impactful brand presence, creating memorable layers of experience for all users.
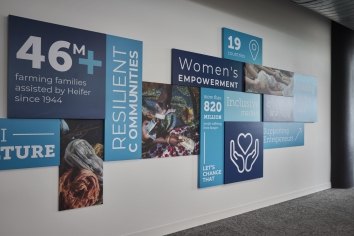
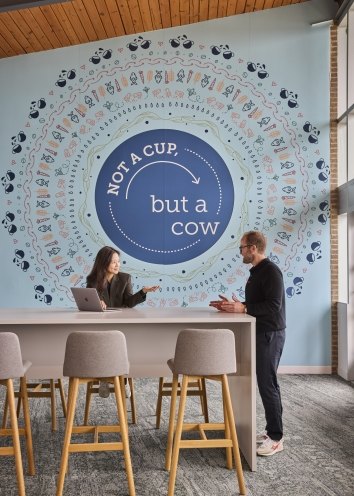
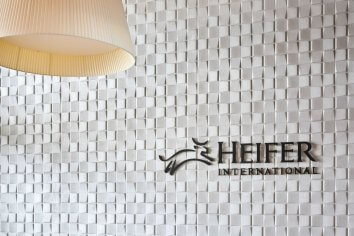
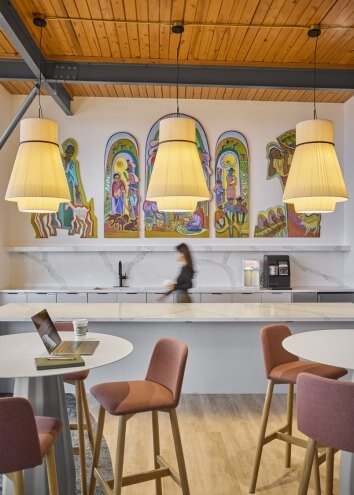
Organizational Optimization
To maximize the impact of the renovation and ensure alignment with Heifer International’s values, the Corgan team used visioning workshops, digital workshops, surveys and interviews to engage with the organization on multiple levels. In Phase One, Corgan helped Heifer narrow their focus into three guiding values, then curated a strategy for how to adapt their space to make this vision come to life.
Guiding Principles
During visioning, three key principles rose to the top:
1. A symbol of innovation and creativity
2. A connected hub for organization
2. An amenity that offers the ultimate in employee choice
In Phase Two, Corgan provided interior design services, branding and furniture selection, building upon the strategy from the first phase. With the goal of right-sizing the renovated space to accommodate hybrid work, the team evaluated the existing furniture.
A Smooth Operation
The design also features upgraded technology to enable a smoother connection with remote employees. The feasibility of various amenity spaces — including café spaces, wellness rooms, quiet spaces, outdoor amenities, and wellness amenities was assessed. The team also focused on updating lighting, finishes, and environmental branding in key areas. The primary work and quiet zones were placed next to each other on level three, while the public lobby and reception area and collaboration zone fill level four.
An Experience Center will house a diverse and creative community with extensive learning and empowering opportunities. The center immerses employees and visitors to provide an understanding of the hunger and poverty experienced around the world and educate everyone about Heifer International’s mission and projects that aim to end these systemic problems sustainably.










