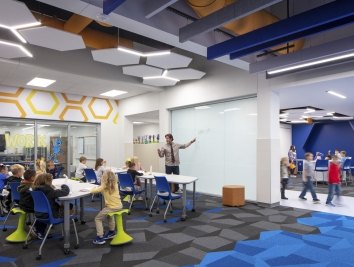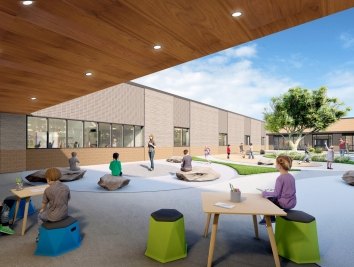Projects
Happy State Bank Stadium, Canyon ISD

Project Stats
- Client
Canyon ISD
- Size
32,000 SF
- Market
- Expertise
An updated home for school spirit and athletics.
This 1950s-era 20,000-seat stadium on a challenging sloped site was renewed with the new field house and 10,000-square-foot conference center that provides the growing district and community a needed gathering space for year around use in addition to game day events. The field house provides new team locker, team meeting, restroom, showers, and training spaces to serve each of the three high schools and visiting teams. Additional features provide spaces for officials, home and visiting concessions, and public restrooms. The project also provided accessibility to the existing seating areas and parking.

An updated home for school sprit and athletics.








