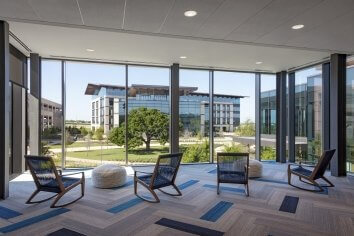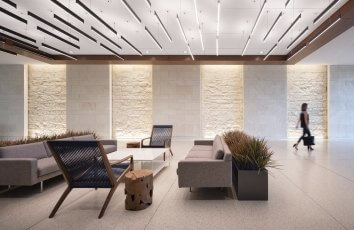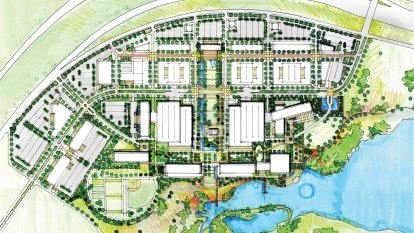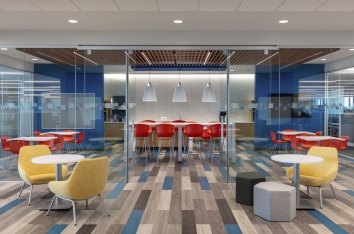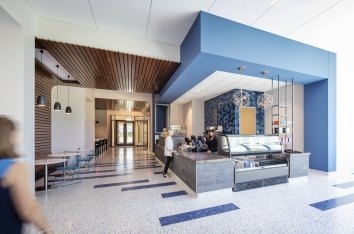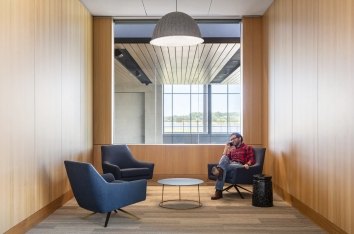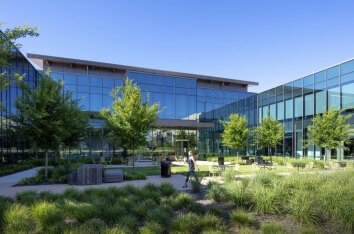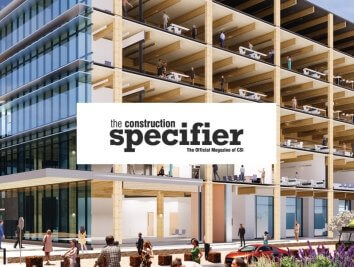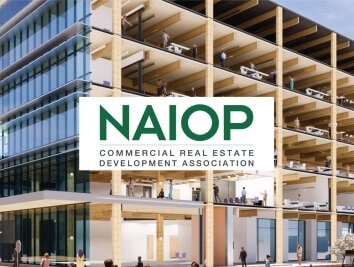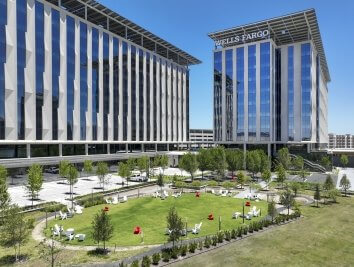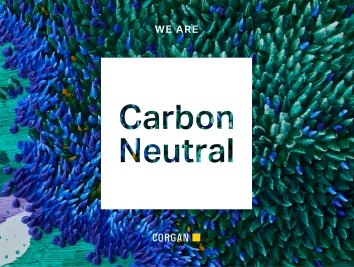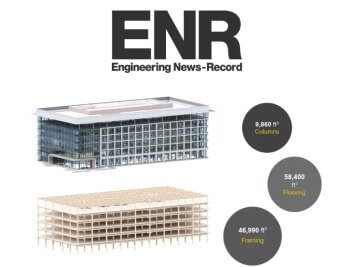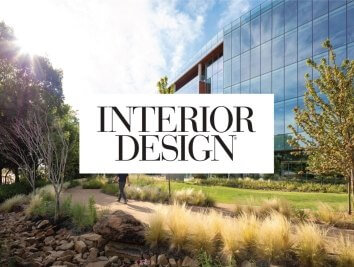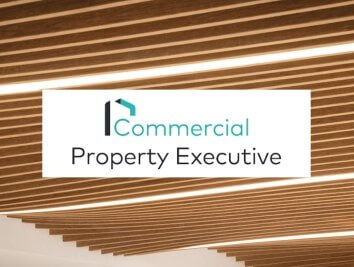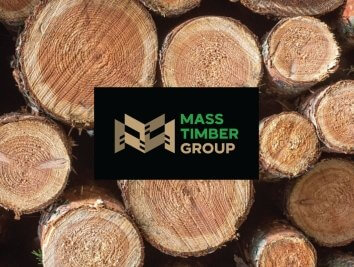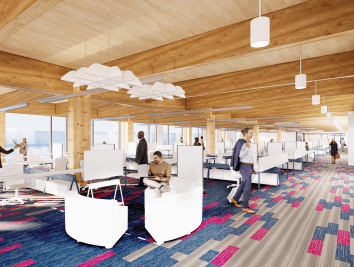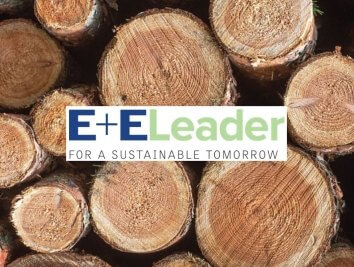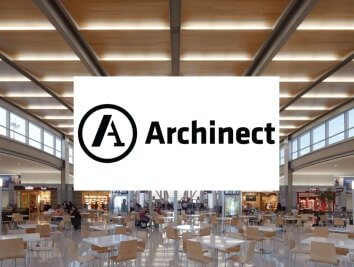Financial Company Headquarters
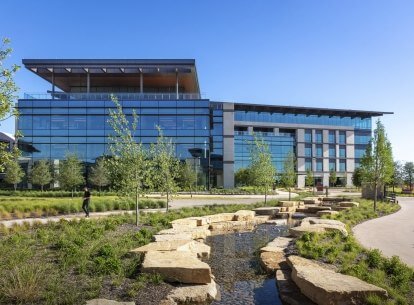
Project Stats
- Location
Westlake, Texas
- Size
1.1 million SF
- Certifications
LEED Gold
- Market
- Expertise
Architecture
Furniture Strategy
Interior Design
Urban & Master Planning
Climate, Sustainability & Wellness
Modern ranch vibes with outdoor haven and waterfront views.
The site for this new headquarters campus boasts sweeping waterfront views, rolling hills, and majestic oak trees. To co-exist with the native landscape, the design integrates natural elements, like wood and limestone, with clean lines and soft curves inside and out. The buildings feature sloping metal roofs, solid limestone masses, and exposed beams, all detailed in a way that reflects the modern and sophisticated character of the company. Sited lengthwise facing the lakefront, the master plan maximizes employee views to the water and grove of trees beyond.
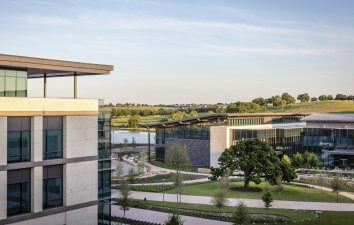
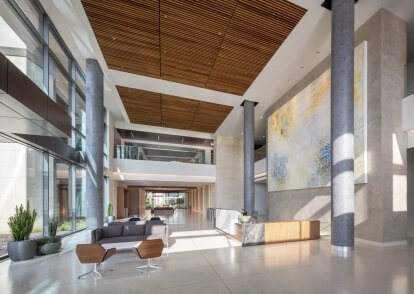
Bringing the outdoors in through natural materials.
Indoors, a seamless connection to nature is made through the abundant glass facades, outdoor terraces, and infusion of natural light. Walking trails, accented with native plants, draw employees outdoors to experience all the campus has to offer.
