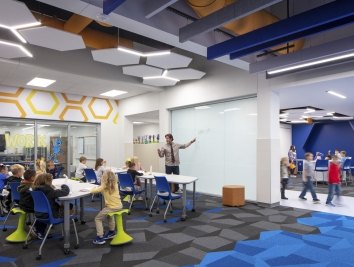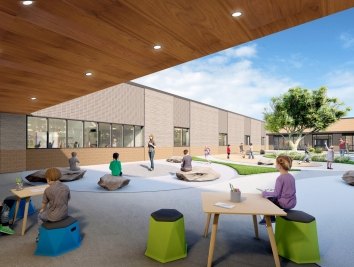Dripping Springs High School Addition, Dripping Springs ISD
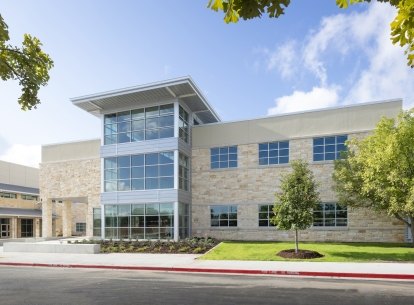
Project Stats
- Client
Dripping Springs ISD
- Size
60,000 SF
- Market
- Expertise
A student-centered showcase.
The new 60,000-square-foot addition provides a new home for several unique educational programs, increasing student capacity in this growing district. The main addition showcases the school's CTE programs. Complete with a state-of-the-art fabrication lab, production studio, radio broadcast room, business presentation suite, and aquatic science lab, this addition displays impressive student work.
During design, emphasis was placed on creating transparencies. Interior storefront glazing on most of the corridor walls allows students to engage with their peers and encourages cross-discipline collaboration.
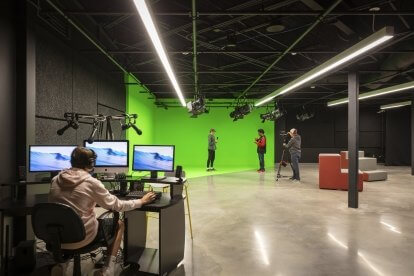
Project-based learning environments for real-world application.
The design team partnered with industry professionals and program teachers to understand the current workplace. Together, they designed an environment that prepares students for a career in their specialized field while also building infrastructure for programs to grow with new equipment and technology. The recording studio is available for district-wide and community use, while the floral and autotech programs provide services to the community.
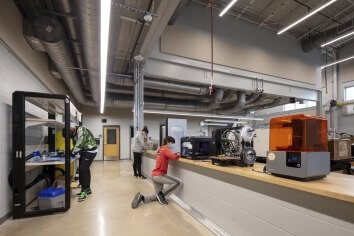
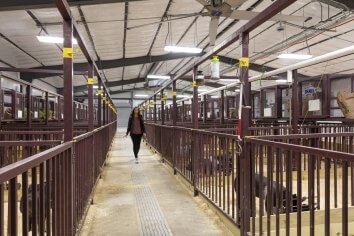
A new 6,000-square-foot agricultural barn allows the booming program to continue to support more students and livestock.





