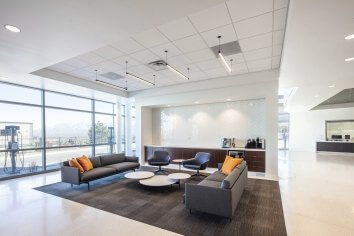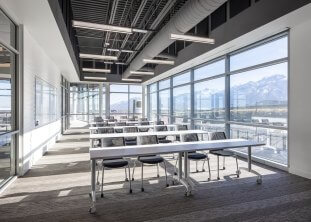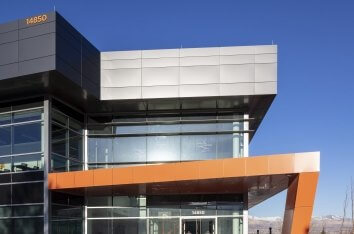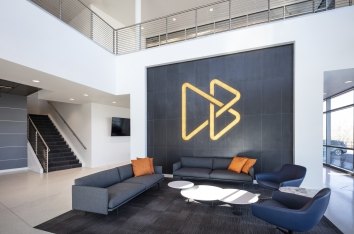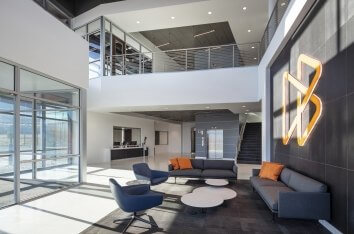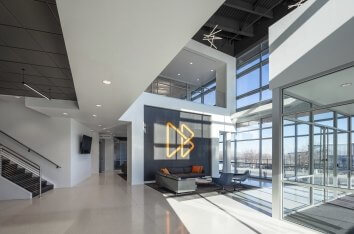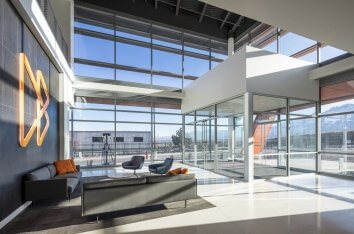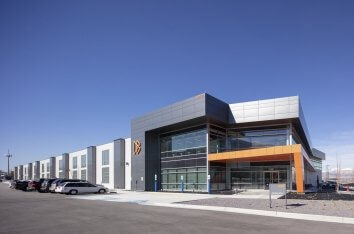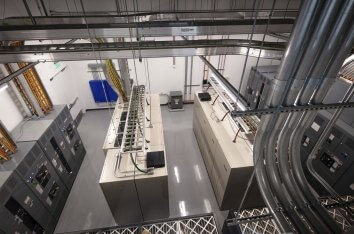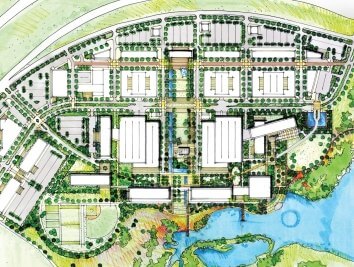DataBank SLC-5 Data Center
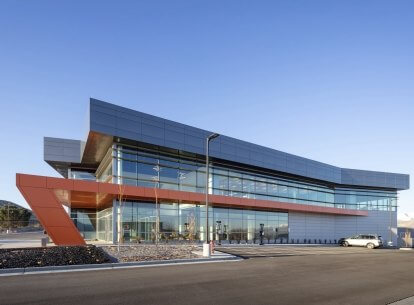
Project Stats
- Location
Salt Lake City, Utah
- Size
95,000 SF
- Data Hall
50,000 SF
- Critical Load
10 MW
- Market
- Expertise
Located on a data center campus, this building is considered the "front door" to the rest of the site. With exterior colors matching the rest of the buildings, the orange canopy is an exception so visitors are drawn to the main entrance.
The two-story office accommodates an owner requested tour path to overlook the data hall, UPS, and yard and still remain indoors on the less secure side. The data center space is one-story, which challenged the design team to find the correct floor-to-floor height for the office spaces, while allowing a for a view to be maintained into all data center areas.
Since there is no overhead piping, the corridors are on RAF in order to allow for piping to route under. There is also trenching in the yard and UPS rooms which required coordination between all disciplines, so the correct dimensions and equipment would be supported.
