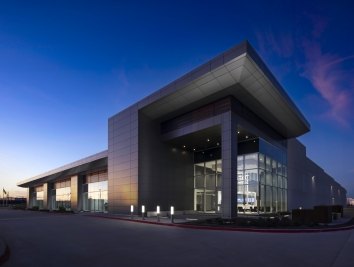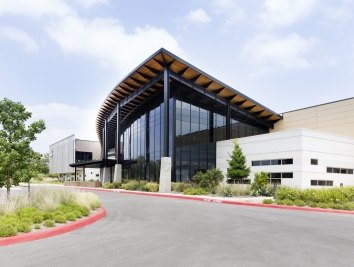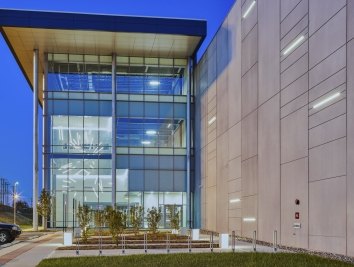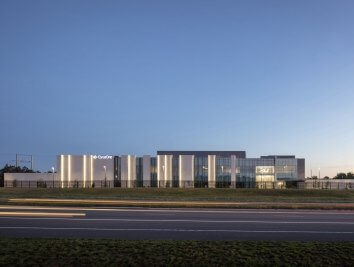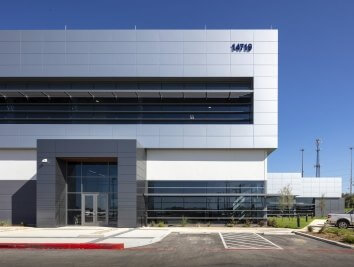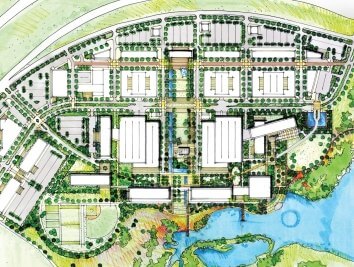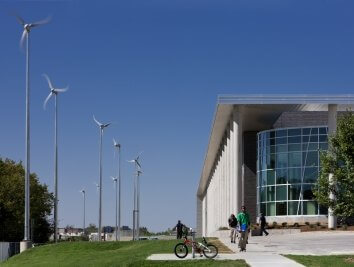CyrusOne Aurora Data Center

Project Stats
- Location
Aurora, Illinois
- Size
428,000 SF
- Data Hall
240,000 SF
- Critical Load
9 MW
- Market
- Expertise
Architecture
Interior Design
Master Planning
Climate, Sustainability & Wellness
Doubled from its original build size, this two-story expansion caters to the financial services industry. During construction, CyrusOne purchased the adjacent property, which was incorporated into a master plan for the campus. The campus includes a 35-foot tall communications tower on the site for expanded connectivity options. This site also has an interconnected multi-facility data center platform across three continents.
The Corgan team assisted CyrusOne in the planning and necessary approvals required by the City. The design intent created a new dynamic front door for the existing site and future campus expansion. The use of the existing CyrusOne material palette created a playful building elevation where interior function translate to the exterior. The design visually appeals to financial and broker tenants which occupy the existing building.
Interconnected hub for the financial services industry.








