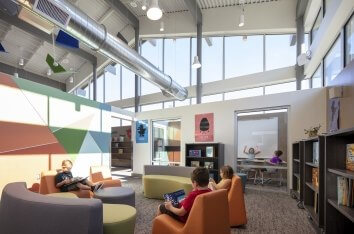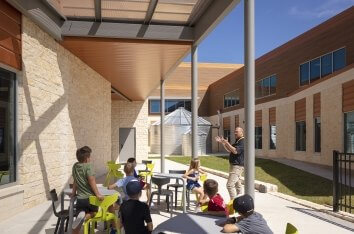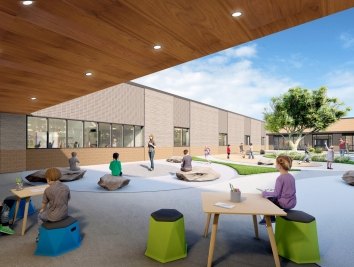Cypress Springs Elementary School, Dripping Springs ISD
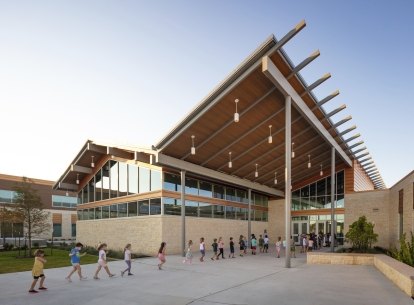
Project Stats
- Client
Dripping Springs ISD
- Size
109,492 SF
- Awards
TASA/TASB Exhibit of Architecture - Star of Distinction: Value
- Market
- Expertise
Architecture
Climate, Sustainability & Wellness
Furniture Strategy
Interior Design
A school emerges from the hill country landscape.
This new 850-student elementary school serves the growing needs of the Dripping Springs community. Nestled in the hill country, this school celebrates the role of nature in education and daily life, providing opportunities to connect with the outdoors for students and staff alike. The center for learning and innovation is located adjacent to the entry of the school, welcoming all to the campus and inspiring all to learn.
Within each grade-level pod, dedicated collaboration spaces create opportunities for student engagement outside of the traditional classroom. The grade level pods also follow the site’s natural topography, creating unique views to the tree canopy beyond from all classrooms. The material palette sets a calming environment for learning, bringing the outside in through wood tones and limestone accents.

Gestures to nature
The building’s lower level is clad in Texas limestone, giving a solid visual base to the wood masses and folded metal roof panes above. Interior railings, wall coverings, and a natural color palette all connect playfully to nature. Abstracted leaf perforated railings and nooks provide unique experiences for students.

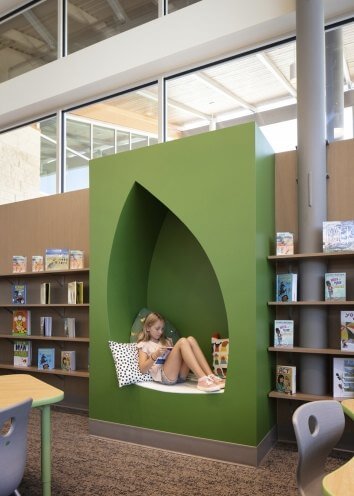
Lessons in Sustainability.
The school building itself is used as an active learning tool for sustainability. Rainwater is collected in large cisterns visible to all students and is used in lessons on the importance of conservation. Water cisterns are also used to irrigate the site. In addition to rainwater collection, a geothermal ground source heat pump system was used for both heating and cooling of the campus to provide an energy-efficient and environmentally friendly way to regulate the temperature of the building.
Fostering belonging within the environment.
Students will note the welcoming, communal feel offered by designing at an appropriate scale for students, as well as providing ample collaboration spaces to promote connection. Each classroom pod is equipped with a collaboration area for flexible student learning and social development.
Hear from the team on the design approach to the new elementary school.





