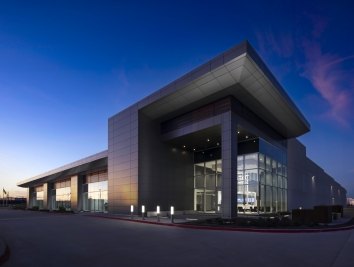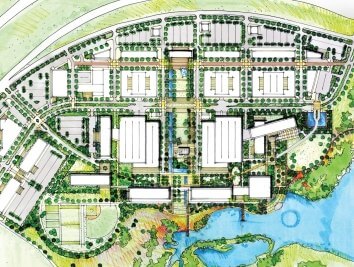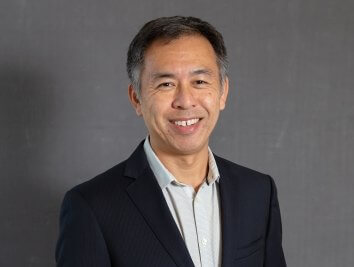Corscale Gainesville Crossing Data Center Campus

Project Stats
- Location
Gainesville, Virginia
- Size
2.3 million SF
- Data Hall
888,000 SF
- Critical Load
306 MW
- Awards
Washington Building Congress Craftsmanship Awards — Mechanical Category
- Certifications
LEED Certified
- Market
- Expertise
Architecture
Interior Design
Master Planning
Climate, Sustainability & Wellness
A Data Center Campus with Sophistication and Sustainability
Corscale Data Centers, a subsidiary of the Class A building developer Patrinely, made a strong entrance into the data center market with a large campus which includes multiple high-density data center facilities located adjacent to the historic Manassas Battlefield in Prince William County, Virginia.
Focused on delivering sustainability for sophisticated enterprise and hyperscale operators, Corscale enlisted Corgan to design their masterplan consisting of five buildings and a substation. The initial roll-out develops over half of the entire 123-acre campus which includes underground utilities, equipment, fiber infrastructure placement, site roadways, and storm retention ponds in addition to construction of Buildings 1 through 3. When complete, the entire campus is planned for 304 MW of critical infrastructure.

Sophisticated interiors
With its parent company a leader in high-end design, Corscale prioritized beautiful finishes for the interiors. Offices and common spaces create an inviting workplace environment. Prospective tenants and visitors are greeted with a welcoming reception area with marble and custom wall coverings along with an oversized conference room and breakroom lounge. Abundant glazing provides natural light and stunning outdoor views of the forest and mature trees in the background. The initial building for the sizable campus serves as the model for the company’s future data centers and not only offers state-of-the-art technology and a pleasing aesthetic but also provides a comfortable workplace with amenities.

Connection to place
As a perimeter barrier to shielding the building’s mechanical roof platform, a custom screen wall system designed with perforated metal panels mimics the upper tree canopy of the surrounding forest with CNC-punched holes, which vary in size and density and follow the digitally translated image of the treescape. Committed to pursuing sustainable aspects and goals for the campus in terms of reducing embodied carbons, the building materials and manufacturing processes for the facility were carefully selected. It offers eight EV stations for car charging, water-efficient plumbing fixtures, and daylight and room occupancy sensors controlling lighting fixtures throughout the building.

Prioritizing sustainability
Building 1 was erected as a core and shell followed by successive fit outs to create data halls, office areas, and dedicated loading docks to attract future tenants. With a focus on sustainability, the project is pursuing LEED Certification and includes prefabricated UPS power modules, transformers, generators, and air-cooled chillers located in the adjoining service yards and atop rooftop mechanical platforms. The building is a phased data hall turnover for their prospective tenants designed as a 72 MW critical IT facility with eight 9 MW data halls.








