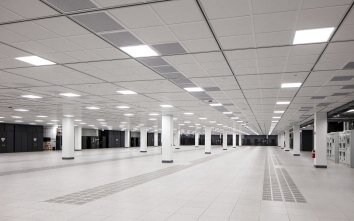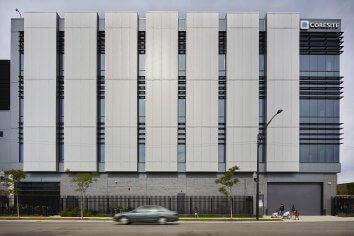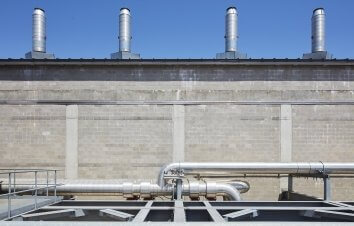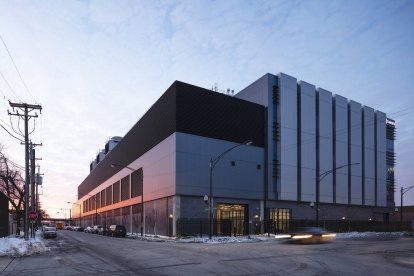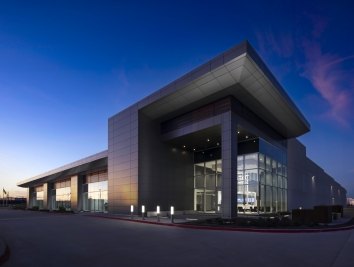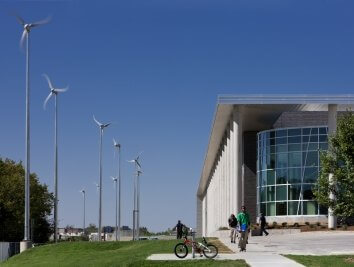CoreSite CH2 Data Center
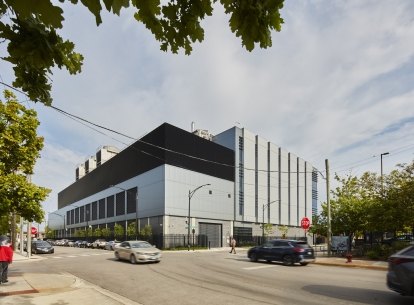
Project Stats
- Location
Chicago, Illinois
- Size
197,000 SF
- Data Hall
102,000 SF
- Critical Load
18 MW
- Market
- Expertise
Architecture
Interior Design
Climate, Sustainability & Wellness
Creating connectivity, capacity, and a capable workforce
Data centers are embracing the trend toward moving to inner cities to capitalize on readily available power and draw from a larger, more reliable talent pool. When CoreSite decided to build its first ground-up data center constructed within the City of Chicago — it wanted the facility to provide high-performance connectivity and attract Fortune 100 companies and enterprise clients. They turned to Corgan to design the four-story data center and through diligent documentation achieved an incentive agreement by the Illinois state government – a notable accomplishment for CoreSite.
Located on two acres, CoreSite's data center provides low-latency access to trading hubs, which link fiber connections for superior reliability. The four-story facility was constructed in three phases consisting of 6 MW of capacity per data hall floor.
As the fifth largest multi-tenant data center in North America, CH2 is the ideal colocation environment for enterprise clients seeking scalable high-performance capacity in order to meet high-density needs close to the edge. CoreSite's polished design fits into the fabric of the downtown environment while providing high-performance connectivity to the clients it services.
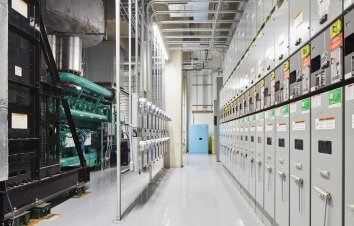
First ground-up data center constructed in the City of Chicago.
Located on a dense two-acre infill site with lot-to-line construction, which is unique to the data center industry, the building incorporated a mixture of two construction types: cast-in-place concrete and traditional steel. The downtown environment called for a polished aesthetic to fit into the landscape of the Southern Chicago industrial district with a material pallet comprised of brick, metal panel, and a glass curtain wall system. Floor-to-ceiling glazing envelopes the office and breakroom spaces capitalizing on natural light and views of the city, creating a pleasing workplace for employees and a sophisticated space to meet with prospects and clients.
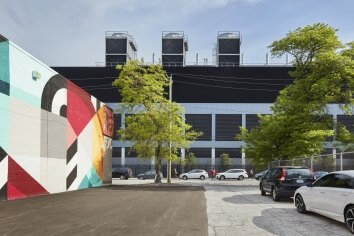
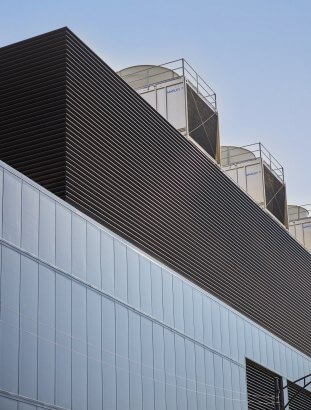
Low latency hub at the center of downtown Chicago.
The complex design was required to support client goals for the output of the facility on a limited site in a the three-phase construction. The four-story facility provides 6 MW of capacity per data hall floor and low-latency access to trading hubs, which link fiber connections for superior reliability.
